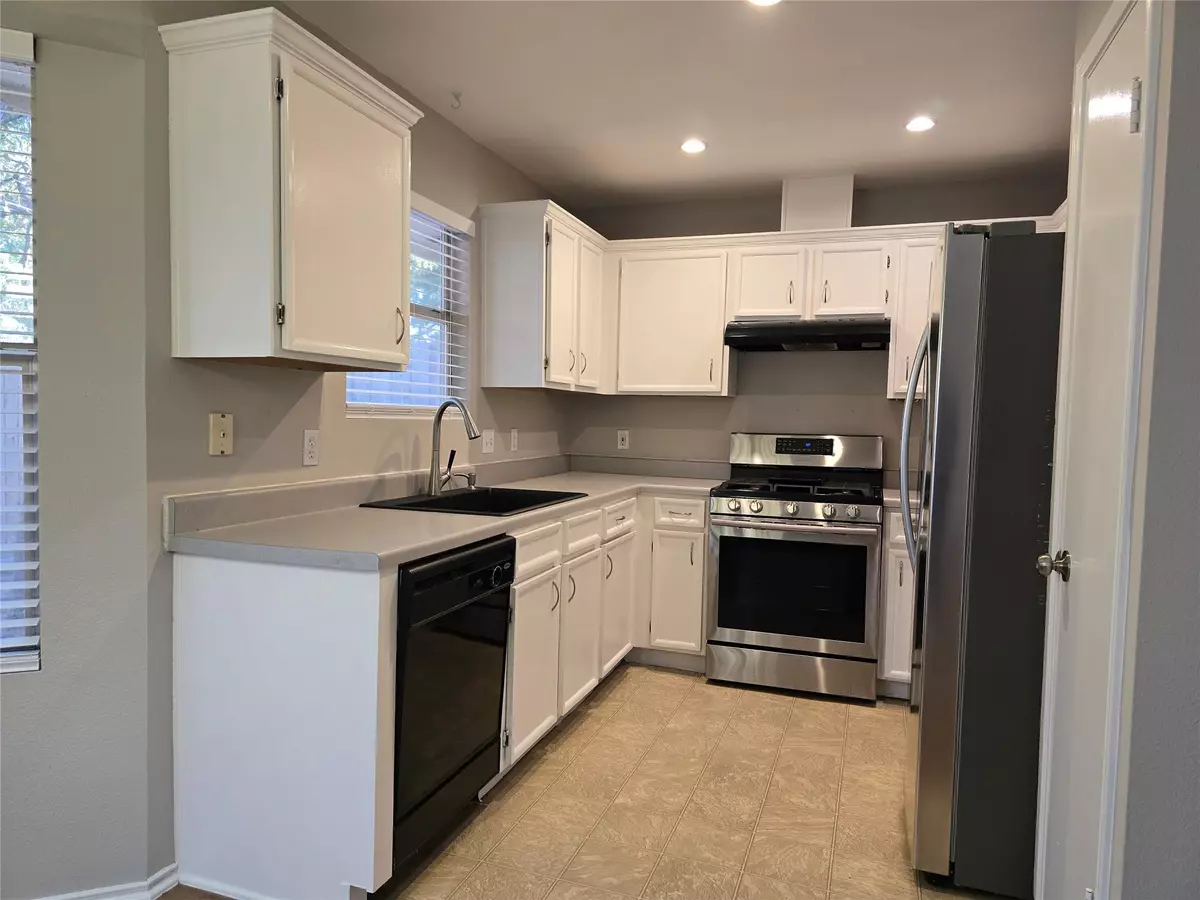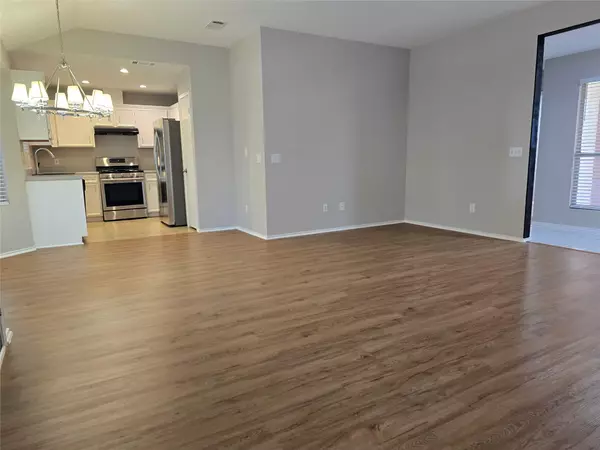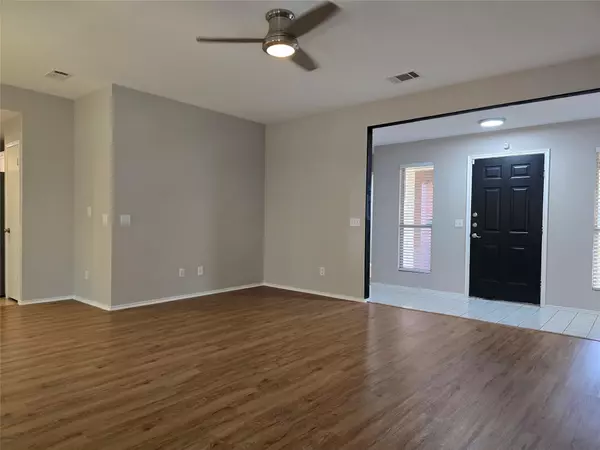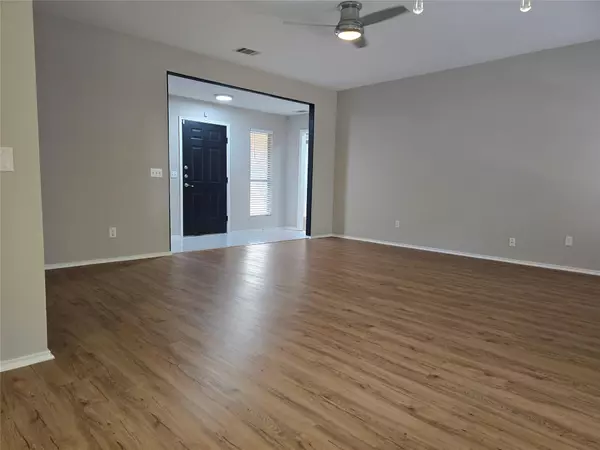
3 Beds
2 Baths
1,297 SqFt
3 Beds
2 Baths
1,297 SqFt
Key Details
Property Type Single Family Home
Sub Type Single Family Residence
Listing Status Active
Purchase Type For Rent
Square Footage 1,297 sqft
Subdivision North Creek Sec 02
MLS Listing ID 4029992
Bedrooms 3
Full Baths 2
HOA Y/N No
Originating Board actris
Year Built 1995
Lot Size 7,187 Sqft
Acres 0.165
Property Description
Welcome to 612 Sunny Brook, a charming single-family residence nestled in the heart of Leander, TX. Boasting three cozy bedrooms, two pristine bathrooms, and a generous 1,297 square feet of living space, this home is perfect for families seeking comfort and convenience.
Step inside to discover an inviting open floor plan that seamlessly connects the living, dining, and kitchen areas, freshly painted for a bright and airy feel. The chef's kitchen is equipped with top-of-the-line stainless steel appliances and a quaint breakfast nook, ideal for savoring morning coffee or quick meals.
Retreat to the owner's suite, complete with a full bath and walk-in closet, ensuring privacy and relaxation. Two additional bedrooms share a full bath, perfect for kids or guests. Outside, the expansive yard is adorned with mature trees and thoughtful landscaping, while a whimsical crooked path in the side yard invites peaceful moments of meditation.
Conveniently located minutes from the bustling Lakeline area, this home offers easy access to shopping, dining, and entertainment with no HOA to worry about. Devine Lake Park, Leander's HEB, the lightrail station, and toll roads are all within a stone's throw, providing everything a family could need at their fingertips. Discover your new haven at 612 Sunny Brook, where comfort meets location in the perfect family home.** Applicant or agents MUST VIEW the property prior to applying, no smokers allowed**Information provided is deemed reliable but is not guaranteed and should be independently verified ** Vouchers not accepted
Location
State TX
County Williamson
Rooms
Main Level Bedrooms 3
Interior
Interior Features Coffered Ceiling(s), High Ceilings, In-Law Floorplan, No Interior Steps, Primary Bedroom on Main
Heating Central
Cooling Ceiling Fan(s), Central Air
Flooring Carpet, Laminate, Vinyl
Fireplaces Type None
Fireplace No
Appliance Built-In Oven(s), Dishwasher, Disposal, Microwave, Free-Standing Gas Range, Refrigerator, Self Cleaning Oven, Stainless Steel Appliance(s), Electric Water Heater, Water Softener Owned
Exterior
Exterior Feature None
Garage Spaces 2.0
Fence Privacy, Wood
Pool None
Community Features Curbs
Utilities Available Cable Available, Electricity Connected, High Speed Internet, Natural Gas Connected, Sewer Connected, Water Connected
Waterfront Description None
View None
Roof Type Composition,Shingle
Porch Patio
Total Parking Spaces 2
Private Pool No
Building
Lot Description Back Yard, Front Yard, Trees-Large (Over 40 Ft), Trees-Medium (20 Ft - 40 Ft)
Faces West
Foundation Slab
Sewer Public Sewer
Water Public
Level or Stories One
Structure Type Brick,Frame
New Construction No
Schools
Elementary Schools Bagdad
Middle Schools Leander Middle
High Schools Leander High
School District Leander Isd
Others
Pets Allowed Cats OK, Dogs OK, Small (< 20 lbs), Medium (< 35 lbs), Number Limit, Size Limit, Breed Restrictions
Num of Pet 2
Pets Allowed Cats OK, Dogs OK, Small (< 20 lbs), Medium (< 35 lbs), Number Limit, Size Limit, Breed Restrictions
GET MORE INFORMATION







