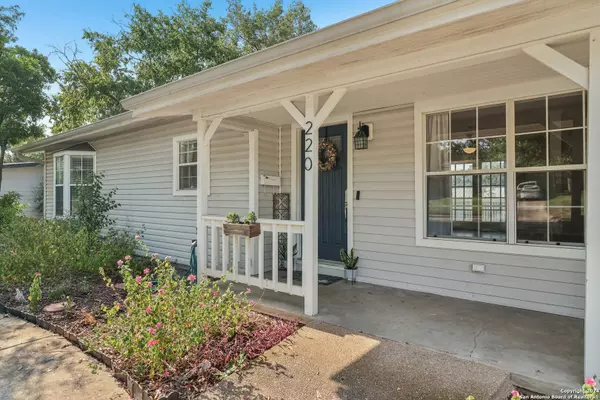
3 Beds
2 Baths
1,700 SqFt
3 Beds
2 Baths
1,700 SqFt
Key Details
Property Type Single Family Home, Other Rentals
Sub Type Residential Rental
Listing Status Active
Purchase Type For Rent
Square Footage 1,700 sqft
Subdivision Terrell Hills
MLS Listing ID 1830417
Style One Story
Bedrooms 3
Full Baths 2
Year Built 1951
Lot Size 0.257 Acres
Property Description
Location
State TX
County Bexar
Area 1300
Rooms
Master Bathroom Main Level 7X9 Shower Only, Single Vanity
Master Bedroom Main Level 13X13 Walk-In Closet, Ceiling Fan, Full Bath
Bedroom 2 Main Level 13X11
Bedroom 3 Main Level 11X11
Living Room Main Level 20X21
Dining Room Main Level 10X15
Kitchen Main Level 13X22
Interior
Heating Central
Cooling One Central
Flooring Ceramic Tile, Wood
Fireplaces Type Not Applicable
Inclusions Ceiling Fans, Washer Connection, Dryer Connection, Microwave Oven, Stove/Range, Disposal, Dishwasher, City Garbage service
Exterior
Exterior Feature Siding
Parking Features None/Not Applicable
Fence Patio Slab, Covered Patio, Deck/Balcony, Privacy Fence, Chain Link Fence, Storage Building/Shed, Has Gutters, Mature Trees, Screened Porch
Pool None
Roof Type Composition
Building
Foundation Cedar Post
Sewer City
Water City
Schools
Elementary Schools Wilshire
Middle Schools Garner
High Schools Macarthur
School District North East I.S.D
Others
Pets Allowed Yes
Miscellaneous Broker-Manager
GET MORE INFORMATION







