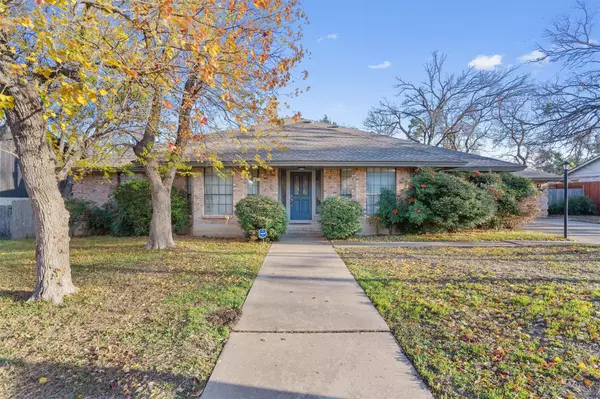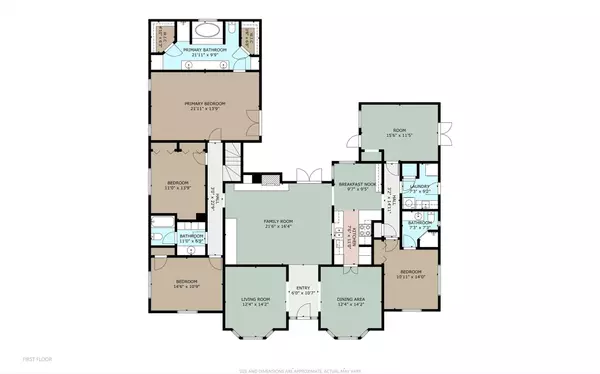
5 Beds
4 Baths
3,157 SqFt
5 Beds
4 Baths
3,157 SqFt
Key Details
Property Type Single Family Home
Sub Type Single Family Residence
Listing Status Active
Purchase Type For Sale
Square Footage 3,157 sqft
Price per Sqft $150
Subdivision Round Rock West Sec 05
MLS Listing ID 1033907
Style 1st Floor Entry,Low Rise (1-3 Stories)
Bedrooms 5
Full Baths 4
HOA Y/N No
Originating Board actris
Year Built 1977
Annual Tax Amount $9,313
Tax Year 2024
Lot Size 0.288 Acres
Acres 0.288
Property Description
As you enter, you'll find a cozy living room to the left—ideal as a flex space—and a dining room to the right, featuring a charming bay window. The dining room leads into the spacious kitchen, which overlooks both the living room and the breakfast nook.
The family room is highlighted by a stunning brick wall and fireplace, with a French door leading to the backyard.
The spacious primary bedroom offers direct access to the patio and an ensuite bath with dual walk-in closets, a dual vanity, soaking tub, and a separate shower. Additionally, a generously sized flex room with concrete floors is perfect for a workshop, home gym, or could easily be converted into an office with new flooring. Downstairs, you'll find three more bedrooms, one with its own ensuite bathroom.
Upstairs, a massive bedroom awaits with an ensuite bath and a walk-in closet.
The generously sized fenced backyard offers a covered patio, mature trees, and a shed for extra storage.
Best of all, this home is zoned for highly rated RISD schools and is conveniently located near several grocery stores, shopping centers, and dining options.
With no HOA and so much potential, don't miss your chance to make your mark on this rare find!
Location
State TX
County Williamson
Rooms
Main Level Bedrooms 4
Interior
Interior Features Bookcases, Built-in Features, Ceiling Fan(s), Beamed Ceilings, Chandelier, Laminate Counters, French Doors, Interior Steps, Primary Bedroom on Main, Track Lighting, Two Primary Closets, Walk-In Closet(s)
Heating Central
Cooling Central Air
Flooring Carpet, Tile
Fireplaces Number 1
Fireplaces Type Family Room, Gas
Fireplace No
Appliance Cooktop, Dishwasher, Disposal, Exhaust Fan, Microwave, Oven, Range, Water Softener Owned
Exterior
Exterior Feature No Exterior Steps, Private Yard
Garage Spaces 2.0
Fence Back Yard, Full, Wood
Pool None
Community Features None
Utilities Available Electricity Available, Sewer Available, Water Available
Waterfront Description None
View None
Roof Type Composition,Shingle
Porch Covered, Patio
Total Parking Spaces 4
Private Pool No
Building
Lot Description Back Yard, Curbs, Few Trees, Front Yard, Native Plants, Sprinkler - Automatic, Sprinkler - In Rear, Sprinkler - In Front, Trees-Large (Over 40 Ft), Trees-Medium (20 Ft - 40 Ft), Trees-Moderate, Trees-Small (Under 20 Ft)
Faces Southeast
Foundation Slab
Sewer Public Sewer
Water Public
Level or Stories Two
Structure Type Brick,Masonry – Partial
New Construction No
Schools
Elementary Schools Deep Wood
Middle Schools Chisholm Trail
High Schools Round Rock
School District Round Rock Isd
Others
Special Listing Condition Standard
GET MORE INFORMATION







