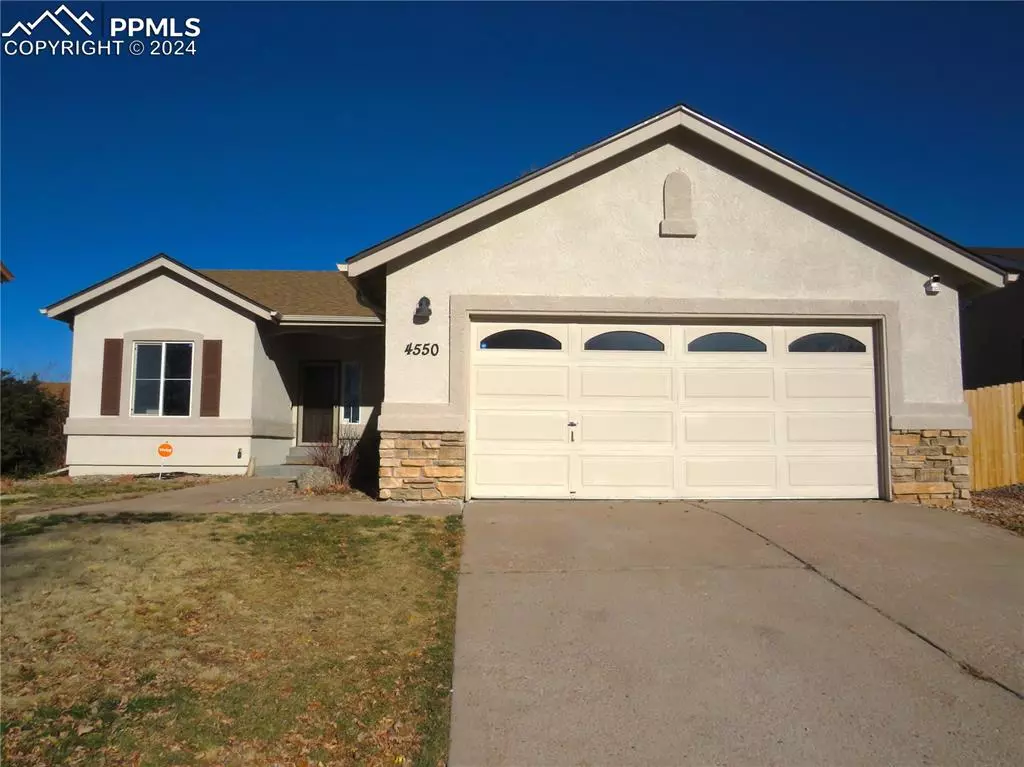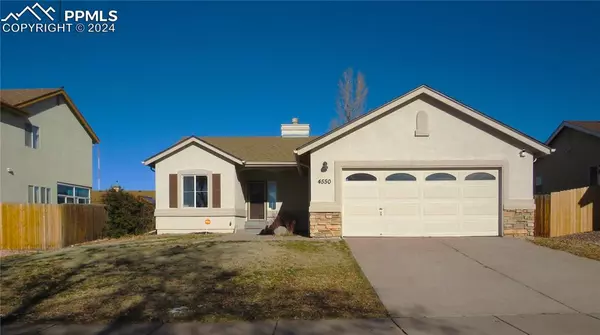
4 Beds
3 Baths
2,290 SqFt
4 Beds
3 Baths
2,290 SqFt
Key Details
Property Type Single Family Home
Sub Type Single Family
Listing Status Active
Purchase Type For Sale
Square Footage 2,290 sqft
Price per Sqft $200
MLS Listing ID 2473737
Style Ranch
Bedrooms 4
Full Baths 3
Construction Status Existing Home
HOA Fees $49/mo
HOA Y/N Yes
Year Built 1996
Annual Tax Amount $1,294
Tax Year 2023
Lot Size 8,450 Sqft
Property Description
Location
State CO
County El Paso
Area Villages At Sandcreek
Interior
Cooling Ceiling Fan(s), Central Air
Flooring Carpet, Tile, Wood Laminate
Exterior
Parking Features Attached
Garage Spaces 2.0
Utilities Available Cable Available, Natural Gas Available, Telephone
Roof Type Composite Shingle
Building
Lot Description Level, Mountain View
Foundation Full Basement
Water Municipal
Level or Stories Ranch
Finished Basement 92
Structure Type Concrete,Frame
Construction Status Existing Home
Schools
Middle Schools Mesa
High Schools Sand Creek
School District Harrison-2
Others
Miscellaneous Security System
Special Listing Condition Not Applicable

GET MORE INFORMATION



