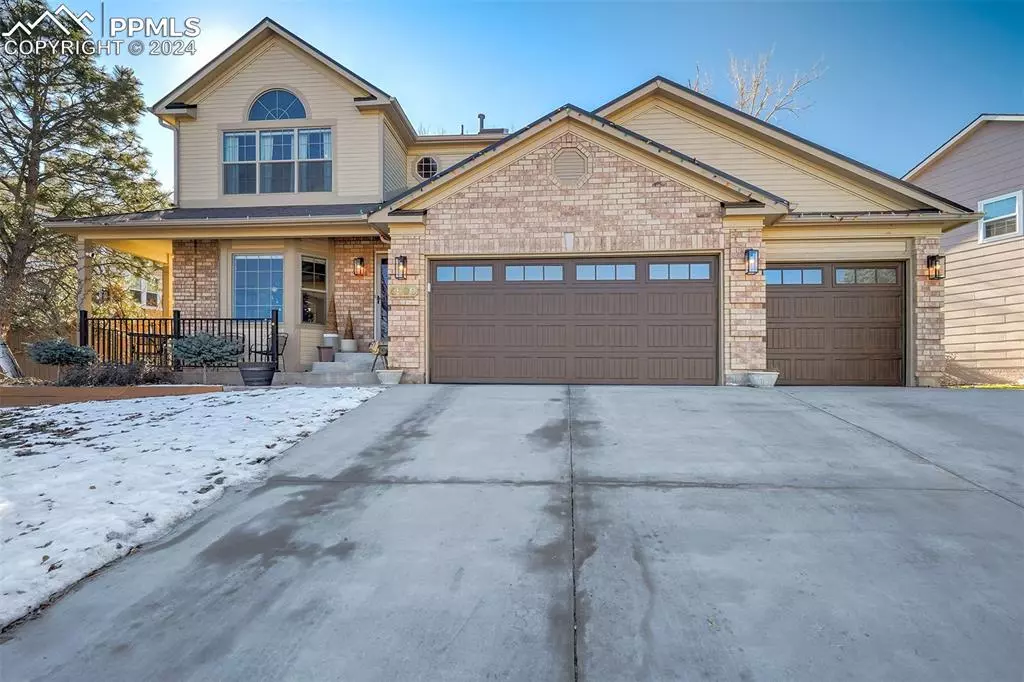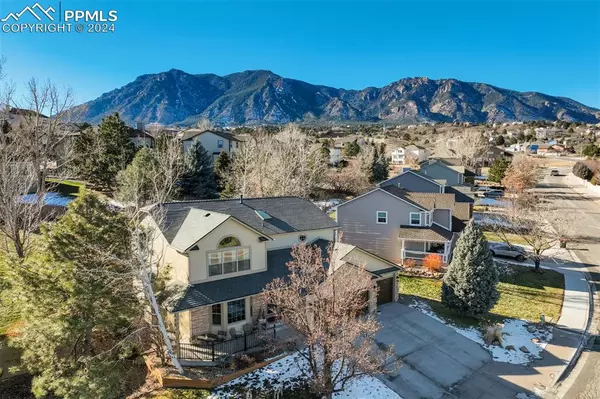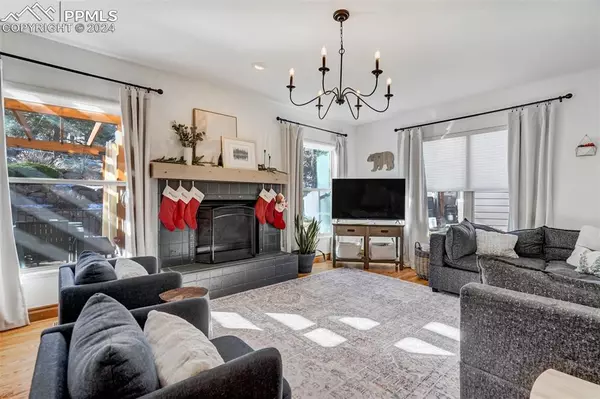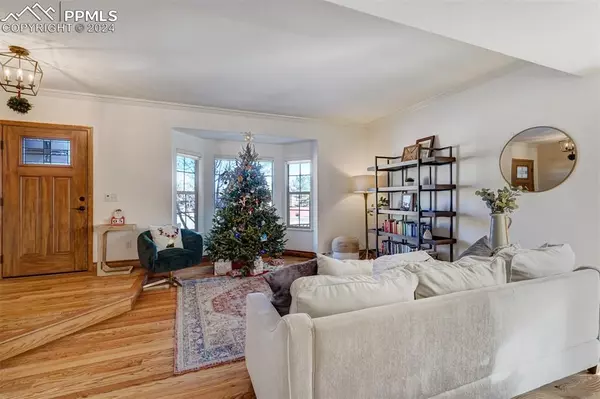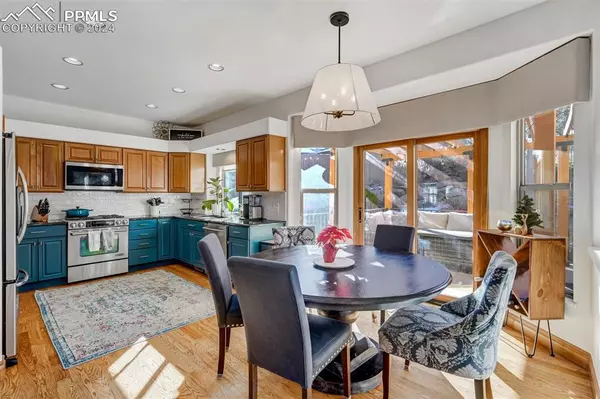
5 Beds
4 Baths
3,418 SqFt
5 Beds
4 Baths
3,418 SqFt
Key Details
Property Type Single Family Home
Sub Type Single Family
Listing Status Active
Purchase Type For Sale
Square Footage 3,418 sqft
Price per Sqft $226
MLS Listing ID 4429516
Style 2 Story
Bedrooms 5
Full Baths 2
Half Baths 1
Three Quarter Bath 1
Construction Status Existing Home
HOA Y/N No
Year Built 1997
Annual Tax Amount $2,374
Tax Year 2023
Lot Size 8,694 Sqft
Property Description
Inside, you'll find a perfect blend of high-end finishes, including hardwood floors throughout the main floor, crown molding, updated trim, custom wood mantel and solid wood 6-panel doors. The chef's kitchen is a true highlight, featuring custom Schrock cabinetry, double vanity, granite countertops, a gas Jenn Air stove, and a Bosch dishwasher — ideal for cooking and entertaining. The adjacent dining area is complemented by Pottery Barn lighting, adding a touch of warmth and elegance to the space.
The master suite is a private retreat, showcasing a California Closet system, and a luxurious master bathroom complete with granite countertops, double sinks, a walk-in shower, and a freestanding tub.
The home is designed for year-round enjoyment, with a large back deck featuring Trex decking and a pergola, perfect for outdoor relaxation. Additional updates include a 50-gallon water heater and Hunter Douglas window treatments throughout the home.
Recent upgrades provide peace of mind, including a roof replaced in 2020 with F Wave shingles and a new air conditioning system installed in 2021. The home's prime location offers easy access to I-25 and is situated in the highly sought-after D-12 school district.
This home combines comfort, style, and practicality in a location that can't be beat. Schedule your showing today!
Location
State CO
County El Paso
Area Broadmoor Glen South
Interior
Interior Features 9Ft + Ceilings, Skylight (s), Vaulted Ceilings
Cooling Ceiling Fan(s), Central Air
Flooring Carpet, Ceramic Tile, Wood
Fireplaces Number 1
Fireplaces Type Gas
Laundry Main
Exterior
Parking Features Attached
Garage Spaces 3.0
Fence None
Utilities Available Cable Available, Electricity Available, Electricity Connected
Roof Type Other
Building
Lot Description Mountain View, Trees/Woods
Foundation Full Basement
Water Municipal
Level or Stories 2 Story
Finished Basement 99
Structure Type Frame
Construction Status Existing Home
Schools
Middle Schools Cheyenne Mountain
High Schools Cheyenne Mountain
School District Cheyenne Mtn-12
Others
Miscellaneous Attic Storage,Auto Sprinkler System,High Speed Internet Avail.,Kitchen Pantry,Radon System,Smart Home Lighting,Smart Home Thermostat,Window Coverings
Special Listing Condition See Show/Agent Remarks

GET MORE INFORMATION


