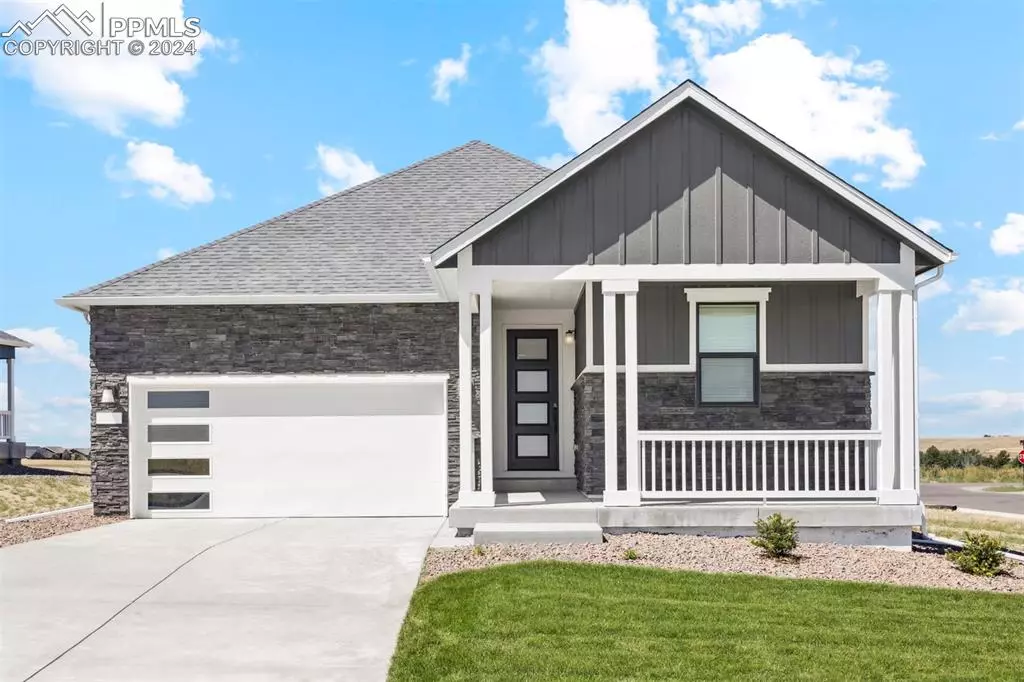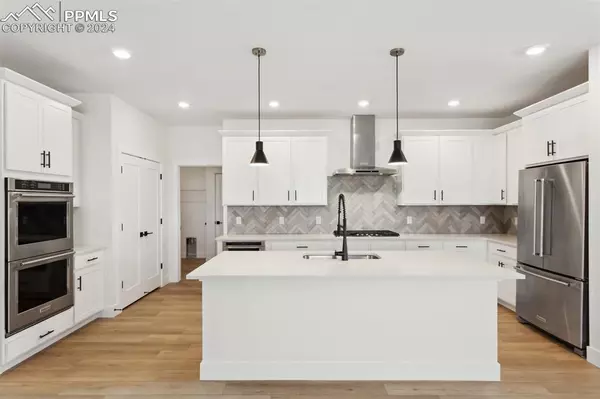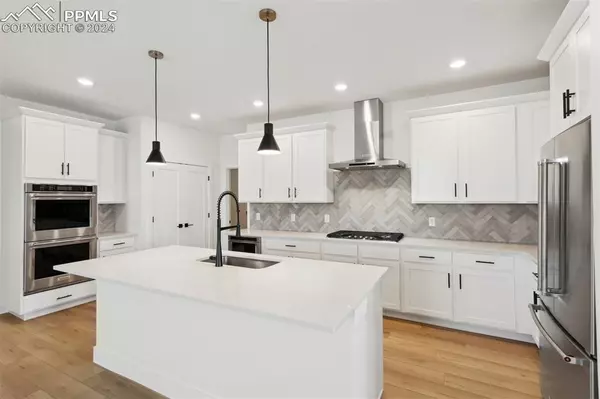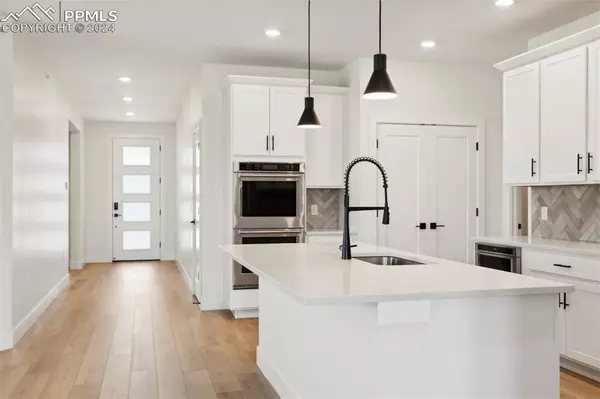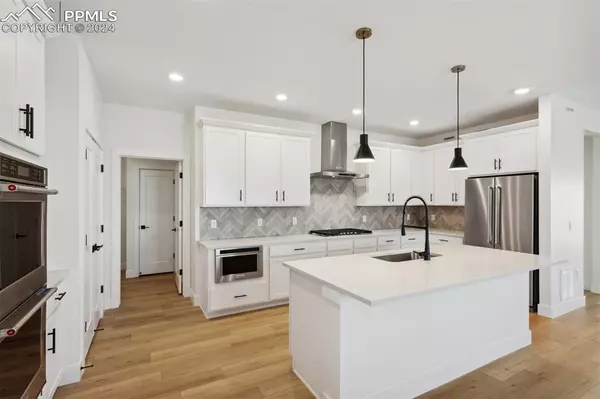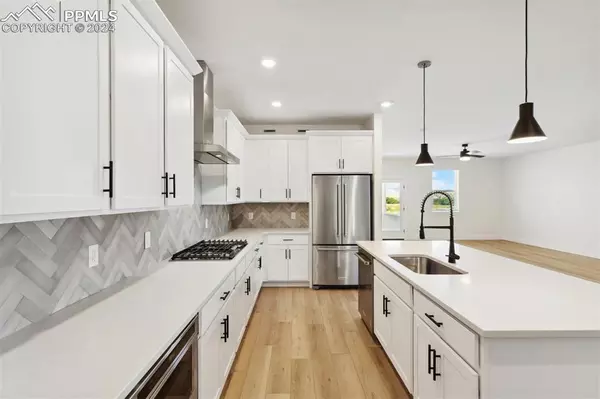
3 Beds
2 Baths
3,764 SqFt
3 Beds
2 Baths
3,764 SqFt
Key Details
Property Type Single Family Home
Sub Type Single Family
Listing Status Active
Purchase Type For Sale
Square Footage 3,764 sqft
Price per Sqft $187
MLS Listing ID 2017243
Style Ranch
Bedrooms 3
Full Baths 2
Construction Status New Construction
HOA Fees $47/mo
HOA Y/N Yes
Year Built 2024
Annual Tax Amount $214
Tax Year 2023
Lot Size 0.270 Acres
Property Description
Location
State CO
County Elbert
Area Spring Valley Ranch
Interior
Interior Features 5-Pc Bath, Vaulted Ceilings
Cooling Central Air
Flooring Carpet, Luxury Vinyl
Exterior
Parking Features Attached
Garage Spaces 2.0
Utilities Available Cable Available, Electricity Connected, Natural Gas Connected
Roof Type Composite Shingle
Building
Lot Description Backs to Open Space, Golf Course View
Foundation Full Basement
Builder Name LGI Homes
Water Assoc/Distr
Level or Stories Ranch
Structure Type Framed on Lot
New Construction Yes
Construction Status New Construction
Schools
Middle Schools Elizabeth
High Schools Elizabeth
School District Elizabeth C-1
Others
Miscellaneous High Speed Internet Avail.,Home Warranty,Kitchen Pantry,Smart Home Door Locks,Sump Pump,Window Coverings
Special Listing Condition Builder Owned

GET MORE INFORMATION


