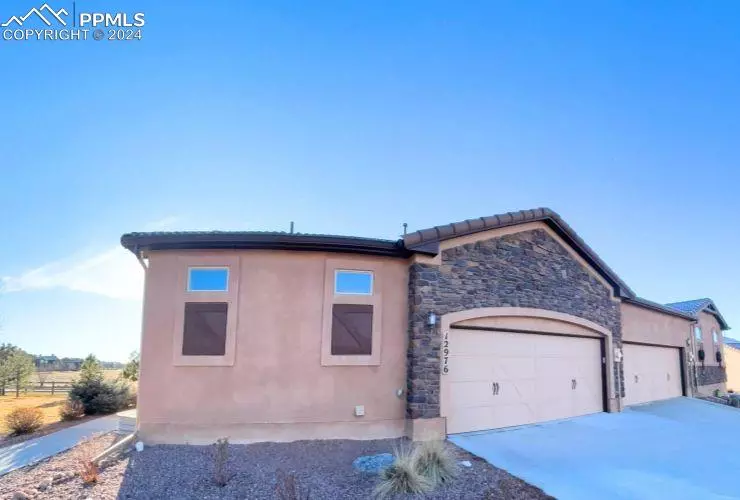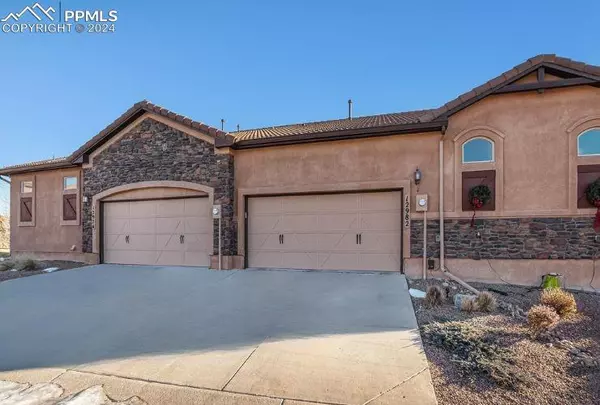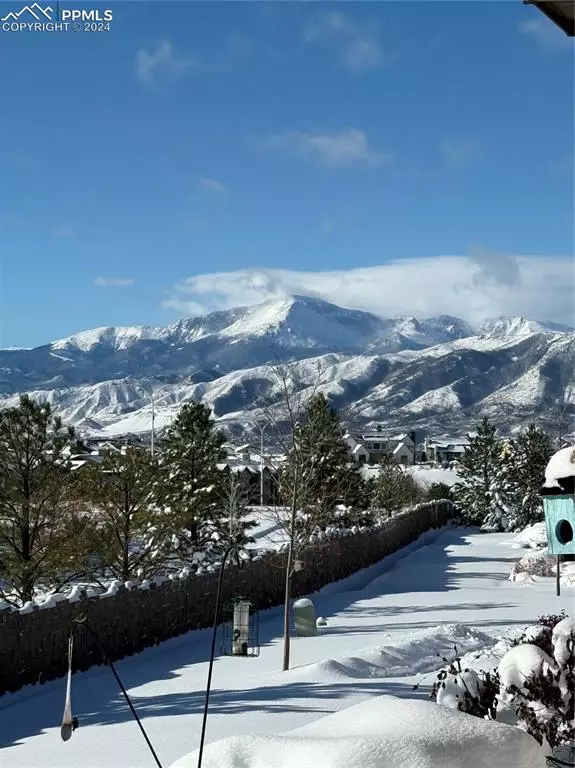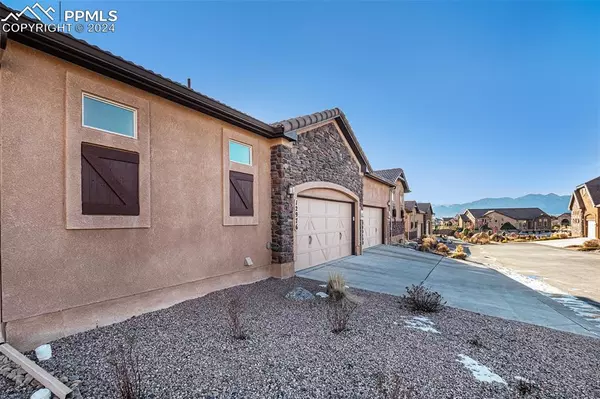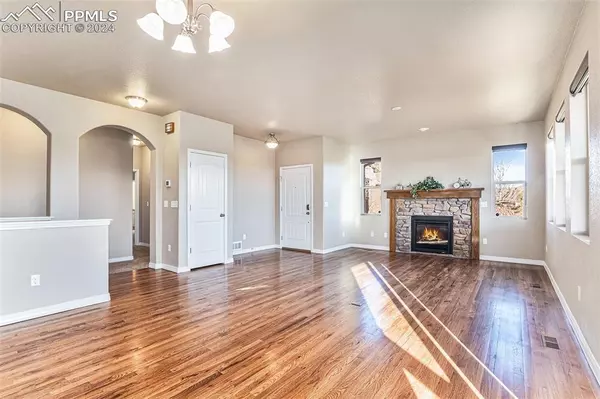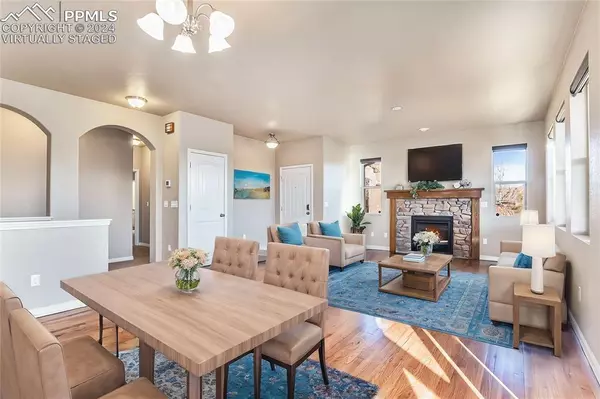
4 Beds
3 Baths
2,720 SqFt
4 Beds
3 Baths
2,720 SqFt
Key Details
Property Type Single Family Home
Sub Type Patio Home
Listing Status Active
Purchase Type For Sale
Square Footage 2,720 sqft
Price per Sqft $248
MLS Listing ID 5516657
Style Ranch
Bedrooms 4
Full Baths 3
Construction Status Existing Home
HOA Fees $1,330/qua
HOA Y/N Yes
Year Built 2015
Annual Tax Amount $3,406
Tax Year 2023
Lot Size 4,356 Sqft
Property Description
A mudroom with built-in seating and cubbies connects the garage to the main house, offering practical storage solutions. The garage is equipped with two overhead storage racks and a metal storage unit. The lower level is designed for entertainment and relaxation, featuring a granite wet bar with a sink, mini refrigerator with a small freezer, microwave, and a home cinema complete with a movie projector, 3D surround sound, soundbar, and pull-down screen in a custom walnut unit. A second rock gas fireplace, enhanced by a fan, is flanked by lighted glass display shelves and custom walnut storage cabinets. For added comfort, the lower-level ceiling is insulated to minimize noise between floors.
Outdoor living is equally inviting, with a patio featuring a west-facing shade screen for year-round enjoyment. The HOA manages the sprinkler system covering the front, side, and back yards, ensuring a low-maintenance lifestyle. The Flying Horse community enhances the experience with amenities including a clubhouse, spa, golf course, and more.
Additional features include an ADT security system with sensors on all entry doors and windows, a laundry room with a sink and faucet, and elegant finishes like rock fireplaces on both levels. This stunning home is designed for entertaining or peaceful relaxation, with every detail thoughtfully crafted to complement the spectacular mountain views.
Location
State CO
County El Paso
Area Flying Horse
Interior
Interior Features 9Ft + Ceilings, Great Room, Other, See Prop Desc Remarks
Cooling Ceiling Fan(s), Central Air
Flooring Carpet, Ceramic Tile, Tile, Wood
Fireplaces Number 1
Fireplaces Type Basement, Gas, Main Level, Two
Laundry Electric Hook-up, Main
Exterior
Parking Features Attached
Garage Spaces 2.0
Fence Community, Rear
Community Features Club House, Community Center, Dining, Fitness Center, Golf Course, Hiking or Biking Trails, Lake/Pond, Parks or Open Space, Playground Area, Pool, Spa, Tennis
Utilities Available Electricity Connected, Natural Gas Connected
Roof Type Tile
Building
Lot Description Level, Mountain View, View of Pikes Peak
Foundation Full Basement
Builder Name Classic Homes
Water Municipal
Level or Stories Ranch
Finished Basement 99
Structure Type Frame
Construction Status Existing Home
Schools
Middle Schools Discovery Canyon
High Schools Discovery Canyon
School District Academy-20
Others
Miscellaneous HOA Required $,Kitchen Pantry,Smart Home Media,Wet Bar,Window Coverings
Special Listing Condition Not Applicable

GET MORE INFORMATION


