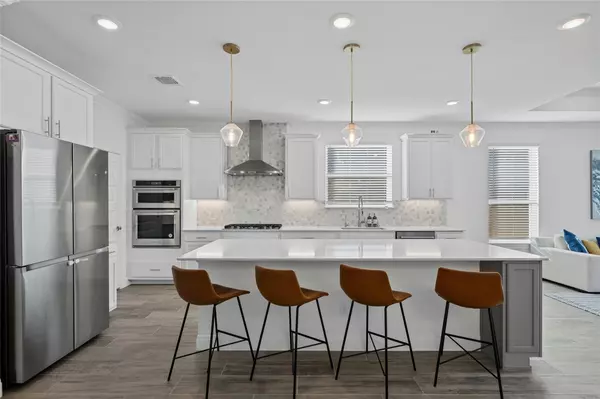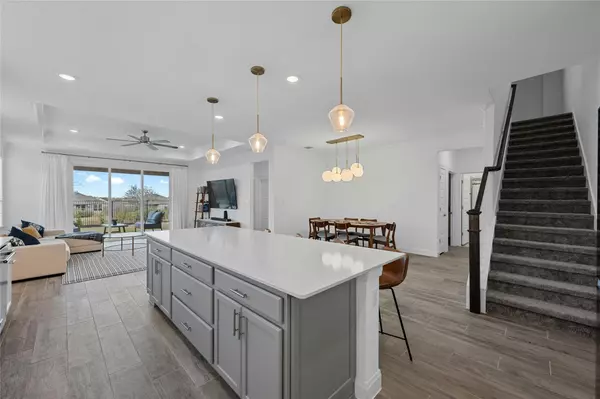3 Beds
3 Baths
3,187 SqFt
3 Beds
3 Baths
3,187 SqFt
Key Details
Property Type Single Family Home
Sub Type Single Family Residence
Listing Status Active
Purchase Type For Sale
Square Footage 3,187 sqft
Price per Sqft $211
Subdivision Caliterra Ph Three Sec Nine
MLS Listing ID 3888254
Bedrooms 3
Full Baths 3
HOA Fees $1,500/ann
HOA Y/N Yes
Originating Board actris
Year Built 2021
Annual Tax Amount $14,796
Tax Year 2024
Lot Size 7,492 Sqft
Acres 0.172
Property Description
Location
State TX
County Hays
Rooms
Main Level Bedrooms 2
Interior
Interior Features Double Vanity, Kitchen Island, Multiple Living Areas, Open Floorplan, Pantry, Primary Bedroom on Main, Recessed Lighting, Storage, Walk-In Closet(s)
Heating Central
Cooling Central Air
Flooring Tile
Fireplace No
Appliance Gas Cooktop, Microwave, Oven
Exterior
Exterior Feature See Remarks
Garage Spaces 2.5
Fence Back Yard
Pool None
Community Features See Remarks
Utilities Available Sewer Connected, Water Connected
Waterfront Description None
View Park/Greenbelt
Roof Type Composition
Porch Covered, Patio
Total Parking Spaces 4
Private Pool No
Building
Lot Description Back to Park/Greenbelt, Back Yard, See Remarks
Faces South
Foundation Slab
Sewer Public Sewer
Water Public
Level or Stories Two
Structure Type See Remarks
New Construction No
Schools
Elementary Schools Walnut Springs
Middle Schools Dripping Springs Middle
High Schools Dripping Springs
School District Dripping Springs Isd
Others
HOA Fee Include See Remarks
Special Listing Condition See Remarks






