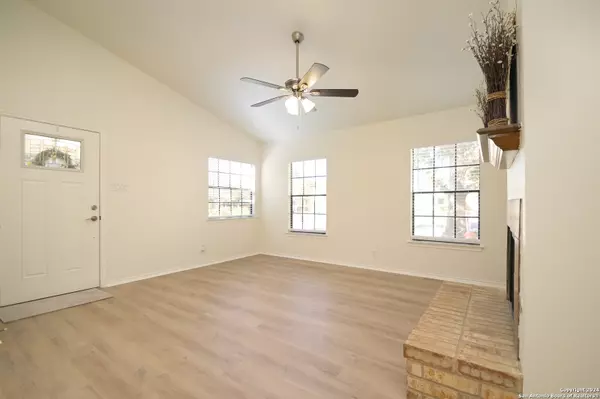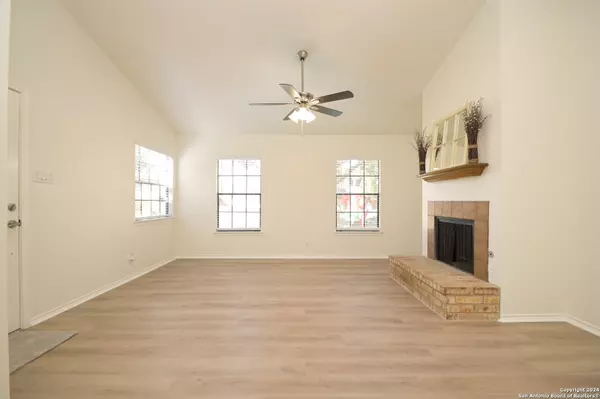2 Beds
1 Bath
996 SqFt
2 Beds
1 Bath
996 SqFt
Key Details
Property Type Single Family Home
Sub Type Single Residential
Listing Status Back on Market
Purchase Type For Sale
Square Footage 996 sqft
Price per Sqft $256
Subdivision Castle Hills Forest
MLS Listing ID 1831614
Style One Story,Traditional
Bedrooms 2
Full Baths 1
Construction Status Pre-Owned
Year Built 1984
Annual Tax Amount $5,833
Tax Year 2024
Lot Size 6,490 Sqft
Property Description
Location
State TX
County Bexar
Area 0600
Rooms
Master Bedroom Main Level 14X12 DownStairs, Walk-In Closet, Ceiling Fan, Other
Bedroom 2 Main Level 12X12
Living Room Main Level 12X14
Dining Room Main Level 12X12
Kitchen Main Level 12X8
Interior
Heating Central
Cooling One Central
Flooring Carpeting, Laminate
Inclusions Ceiling Fans, Chandelier, Washer Connection, Dryer Connection, Washer, Dryer, Self-Cleaning Oven, Stove/Range, Refrigerator, Disposal, Dishwasher, Ice Maker Connection, Smoke Alarm, Pre-Wired for Security, Electric Water Heater, Garage Door Opener, Custom Cabinets
Heat Source Electric
Exterior
Exterior Feature Private Tennis, Covered Patio, Privacy Fence, Chain Link Fence, Double Pane Windows, Mature Trees
Parking Features One Car Garage, Rear Entry, Oversized
Pool None
Amenities Available Pool, Tennis, Park/Playground, Jogging Trails, Bike Trails
Roof Type Composition
Private Pool N
Building
Lot Description Cul-de-Sac/Dead End
Faces North
Foundation Slab
Sewer Sewer System
Water Water System
Construction Status Pre-Owned
Schools
Elementary Schools Oak Meadow
Middle Schools Eisenhower
High Schools Churchill
School District North East I.S.D
Others
Miscellaneous School Bus
Acceptable Financing Conventional, FHA, VA, Cash
Listing Terms Conventional, FHA, VA, Cash






