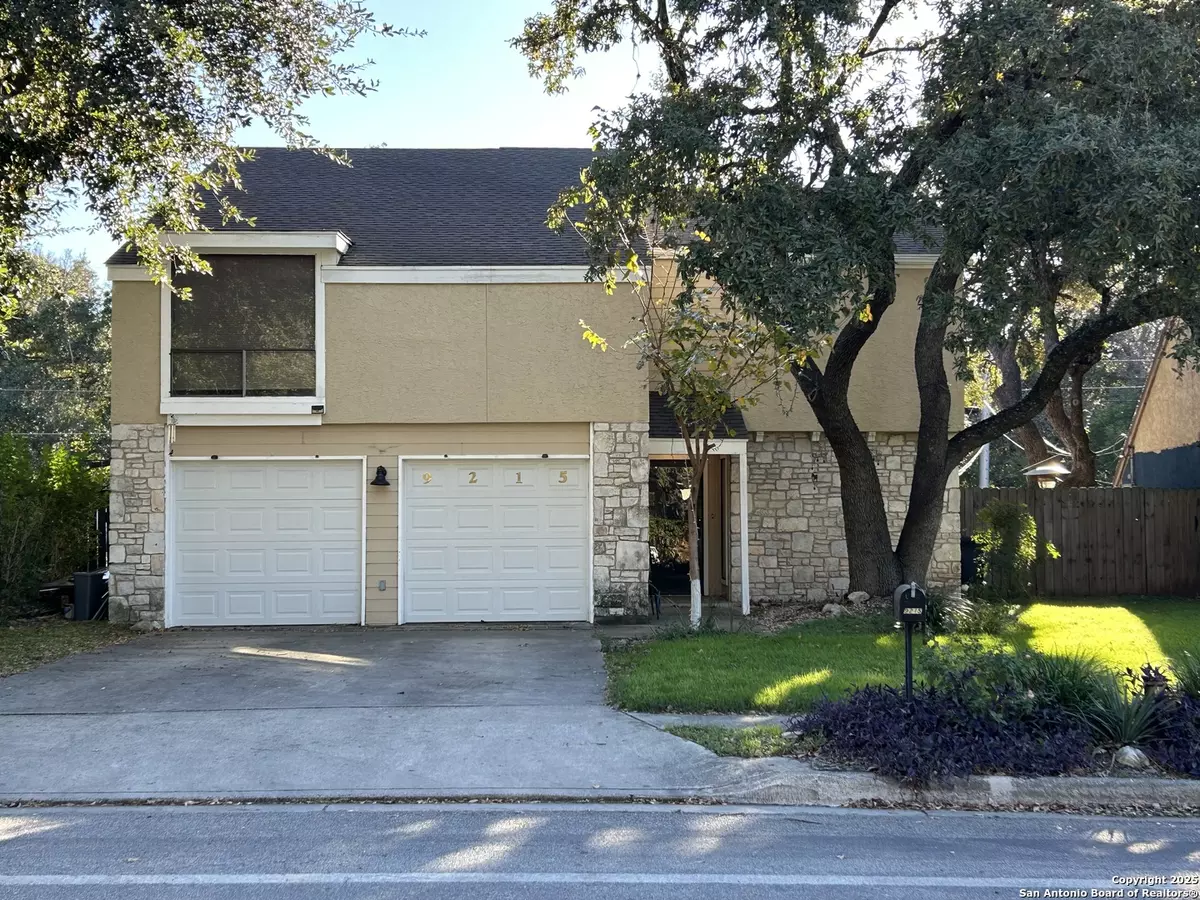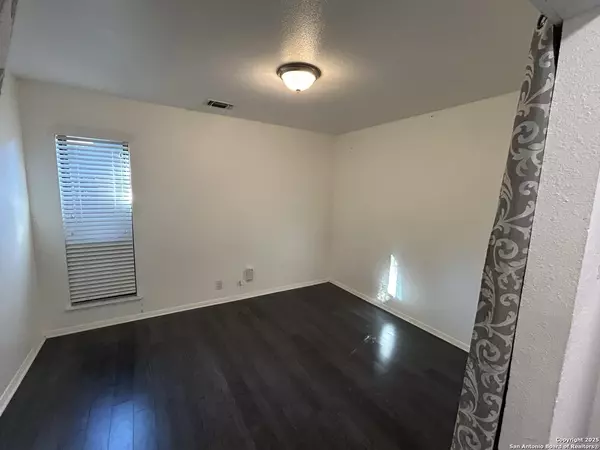3 Beds
3 Baths
2,096 SqFt
3 Beds
3 Baths
2,096 SqFt
Key Details
Property Type Single Family Home, Other Rentals
Sub Type Residential Rental
Listing Status Active
Purchase Type For Rent
Square Footage 2,096 sqft
Subdivision Colonies North
MLS Listing ID 1831770
Style Two Story
Bedrooms 3
Full Baths 2
Half Baths 1
Year Built 1977
Lot Size 7,448 Sqft
Property Description
Location
State TX
County Bexar
Area 0500
Rooms
Master Bathroom 2nd Level 6X8 Tub/Shower Combo, Double Vanity
Master Bedroom 2nd Level 25X15 Upstairs, Sitting Room, Walk-In Closet, Multiple Closets, Ceiling Fan, Full Bath
Bedroom 2 2nd Level 14X11
Bedroom 3 2nd Level 14X11
Living Room Main Level 22X15
Dining Room Main Level 12X12
Kitchen Main Level 15X11
Study/Office Room Main Level 12X12
Interior
Heating Central
Cooling Two Central
Flooring Carpeting, Laminate
Fireplaces Type One, Living Room
Inclusions Ceiling Fans, Washer, Dryer, Stove/Range, Refrigerator, Disposal, Dishwasher, Ice Maker Connection, Wet Bar, Gas Water Heater, Garage Door Opener, City Garbage service
Exterior
Exterior Feature Stucco, Siding, Rock/Stone Veneer, 1 Side Masonry
Parking Features Two Car Garage
Fence Patio Slab, Privacy Fence, Sprinkler System, Has Gutters, Mature Trees
Pool None
Roof Type Composition
Building
Lot Description Irregular
Foundation Slab
Sewer Sewer System, City
Water Water System, City
Schools
Elementary Schools Colonies North
Middle Schools Hobby William P.
High Schools Clark
School District Northside
Others
Pets Allowed Negotiable
Miscellaneous Broker-Manager,As-Is






