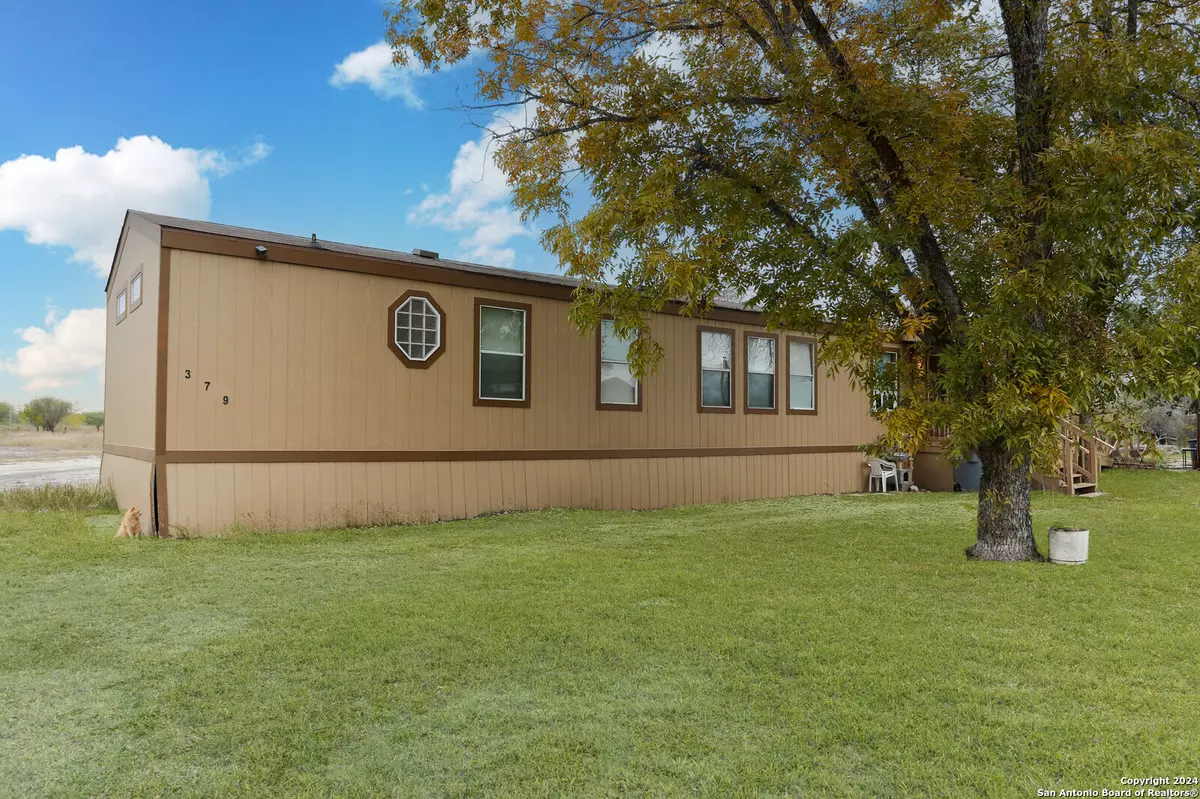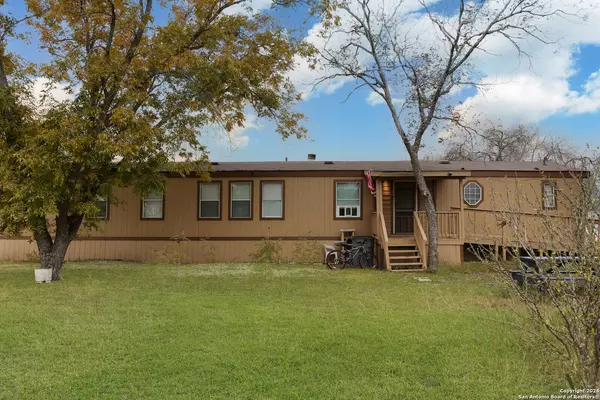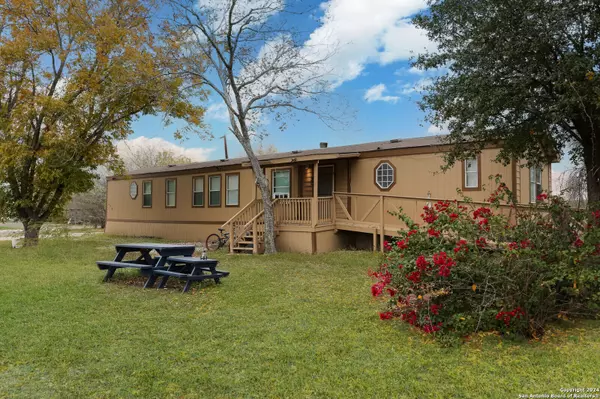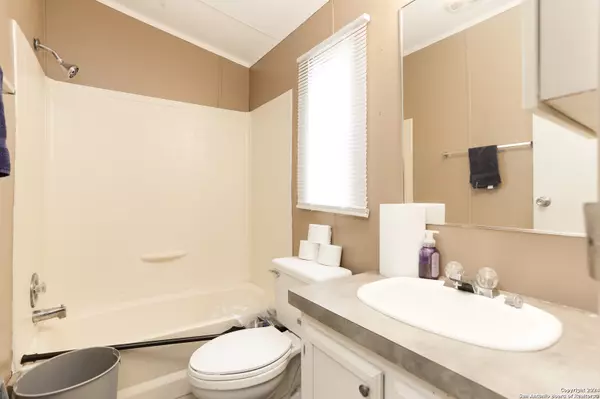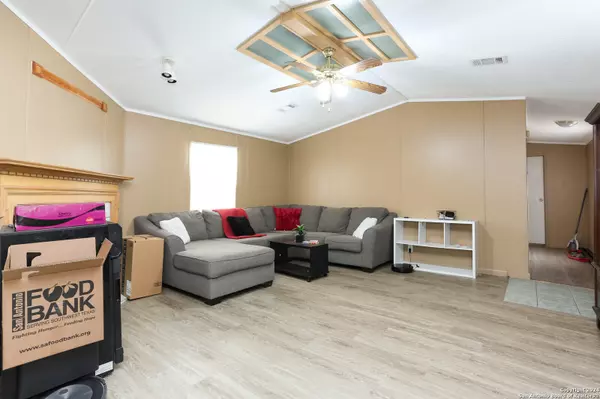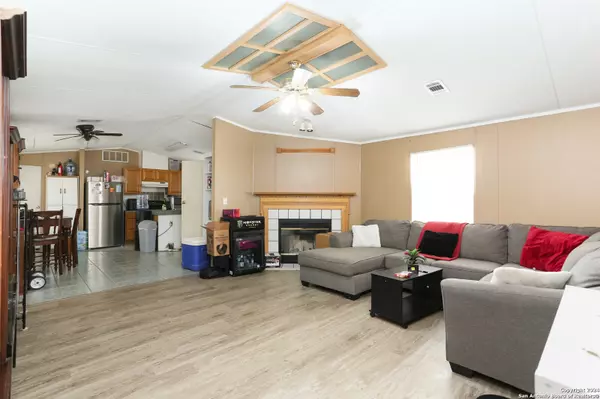3 Beds
2 Baths
1,140 SqFt
3 Beds
2 Baths
1,140 SqFt
Key Details
Property Type Single Family Home
Sub Type Single Residential
Listing Status Active
Purchase Type For Sale
Square Footage 1,140 sqft
Price per Sqft $469
Subdivision San Antonio Trust
MLS Listing ID 1831830
Style Manufactured Home - Single Wide
Bedrooms 3
Full Baths 2
Construction Status Pre-Owned
Year Built 2011
Annual Tax Amount $2,461
Tax Year 2024
Lot Size 1.160 Acres
Property Description
Location
State TX
County Medina
Area 3000
Direction W
Rooms
Master Bathroom Main Level 11X11 Tub/Shower Separate
Master Bedroom Main Level 11X16 DownStairs
Bedroom 2 Main Level 11X10
Bedroom 3 Main Level 11X12
Living Room Main Level 13X14
Dining Room Main Level 9X9
Kitchen Main Level 12X8
Interior
Heating Central
Cooling One Central
Flooring Carpeting, Vinyl
Inclusions Washer Connection, Dryer Connection
Heat Source Electric
Exterior
Parking Features None/Not Applicable
Pool None
Amenities Available None
Roof Type Composition
Private Pool N
Building
Foundation Other
Sewer Septic
Construction Status Pre-Owned
Schools
Elementary Schools Natalia
Middle Schools Natalia
High Schools Natalia
School District Natalia
Others
Miscellaneous None/not applicable
Acceptable Financing Conventional, FHA, VA, Cash
Listing Terms Conventional, FHA, VA, Cash

