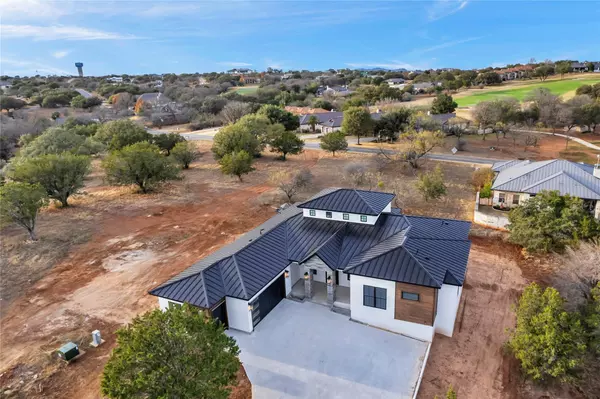3 Beds
4 Baths
2,454 SqFt
3 Beds
4 Baths
2,454 SqFt
Key Details
Property Type Single Family Home
Sub Type Single Family Residence
Listing Status Active
Purchase Type For Sale
Square Footage 2,454 sqft
Price per Sqft $346
Subdivision Horseshoe Bay West
MLS Listing ID 5246460
Style 1st Floor Entry,No Adjoining Neighbor
Bedrooms 3
Full Baths 3
Half Baths 1
HOA Fees $843/ann
HOA Y/N Yes
Originating Board actris
Year Built 2024
Annual Tax Amount $474
Tax Year 2024
Lot Size 10,018 Sqft
Acres 0.23
Property Description
Location
State TX
County Llano
Rooms
Main Level Bedrooms 3
Interior
Interior Features Breakfast Bar, Built-in Features, Ceiling Fan(s), High Ceilings, Electric Dryer Hookup, Entrance Foyer, French Doors, Kitchen Island, Multiple Dining Areas, Open Floorplan, Pantry, Primary Bedroom on Main, Recessed Lighting, Soaking Tub, Walk-In Closet(s), Washer Hookup
Heating Central, Electric
Cooling Central Air, Electric
Flooring Tile
Fireplaces Number 1
Fireplaces Type Living Room
Fireplace No
Appliance Dishwasher, Electric Cooktop, Microwave, Electric Oven, RNGHD, Stainless Steel Appliance(s), Electric Water Heater, Wine Cooler
Exterior
Exterior Feature Private Entrance
Garage Spaces 2.0
Fence None
Pool None
Community Features Common Grounds, Golf, Underground Utilities, Trail(s)
Utilities Available Electricity Connected, Natural Gas Not Available, Sewer Connected, Underground Utilities, Water Connected
Waterfront Description None
View Golf Course, Hill Country
Roof Type Metal
Porch Covered, Patio
Total Parking Spaces 4
Private Pool No
Building
Lot Description Back Yard, Cleared, Public Maintained Road
Faces Southeast
Foundation Slab
Sewer Public Sewer
Water Public
Level or Stories One
Structure Type Frame,Glass,HardiPlank Type,Stone,Stucco
New Construction Yes
Schools
Elementary Schools Packsaddle
Middle Schools Llano
High Schools Llano
School District Llano Isd
Others
HOA Fee Include Common Area Maintenance
Special Listing Condition Standard






