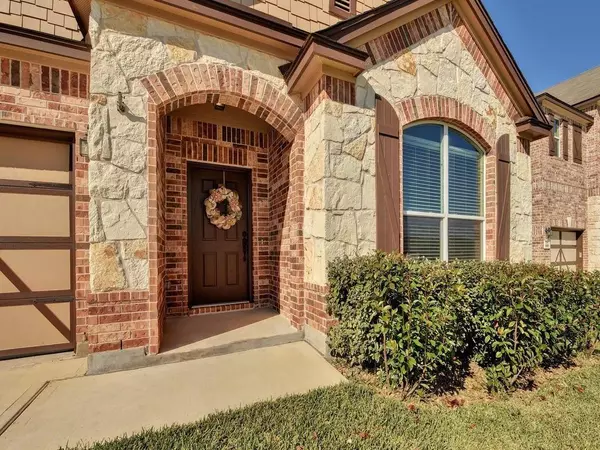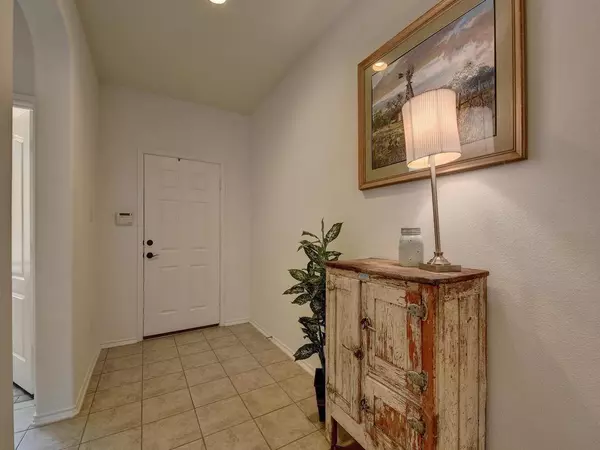4 Beds
3 Baths
2,694 SqFt
4 Beds
3 Baths
2,694 SqFt
Key Details
Property Type Single Family Home
Sub Type Single Family Residence
Listing Status Active
Purchase Type For Rent
Square Footage 2,694 sqft
Subdivision Waterleaf Ph A Sec 4
MLS Listing ID 1963834
Bedrooms 4
Full Baths 3
HOA Y/N Yes
Originating Board actris
Year Built 2014
Lot Size 6,664 Sqft
Acres 0.153
Property Description
Enjoy the privacy of a fenced backyard, perfect for outdoor gatherings, playtime with pets, or simply relaxing in your own oasis. Inside, you'll find a thoughtfully designed layout with ample natural light and plenty of space for entertaining and everyday living.
The well-appointed kitchen opens to the living area, creating a seamless flow for gatherings. With four generously sized bedrooms, including a luxurious primary suite, everyone can enjoy their own retreat.
Located in a desirable Kyle neighborhood, 908 Apricot Drive offers convenient access to schools, parks, shopping, and major employers. Don't miss this opportunity to make this beautiful house your new home!
Location
State TX
County Hays
Rooms
Main Level Bedrooms 3
Interior
Interior Features High Ceilings, Interior Steps, Kitchen Island, Multiple Dining Areas, Multiple Living Areas, Pantry, Primary Bedroom on Main, Recessed Lighting, Walk-In Closet(s)
Heating Central
Cooling Central Air
Flooring Carpet, Tile
Fireplace No
Appliance Built-In Oven(s), Dishwasher, Disposal, Dryer, Electric Cooktop, Ice Maker, Range, RNGHD, Refrigerator, Stainless Steel Appliance(s), Washer
Exterior
Exterior Feature Private Yard
Garage Spaces 2.0
Fence Back Yard, Wood
Pool None
Community Features Park, Pool
Utilities Available Electricity Available
Waterfront Description None
View None
Roof Type Composition
Porch Patio
Total Parking Spaces 2
Private Pool No
Building
Lot Description Curbs, Level, Trees-Small (Under 20 Ft)
Faces East
Foundation Slab
Sewer Public Sewer
Water Private
Level or Stories Two
Structure Type Masonry – Partial
New Construction No
Schools
Elementary Schools Tobias
Middle Schools D J Red Simon
High Schools Lehman
School District Hays Cisd
Others
Pets Allowed Cats OK, Dogs OK, Number Limit, Size Limit, Breed Restrictions, Call, Negotiable
Num of Pet 2
Pets Allowed Cats OK, Dogs OK, Number Limit, Size Limit, Breed Restrictions, Call, Negotiable






