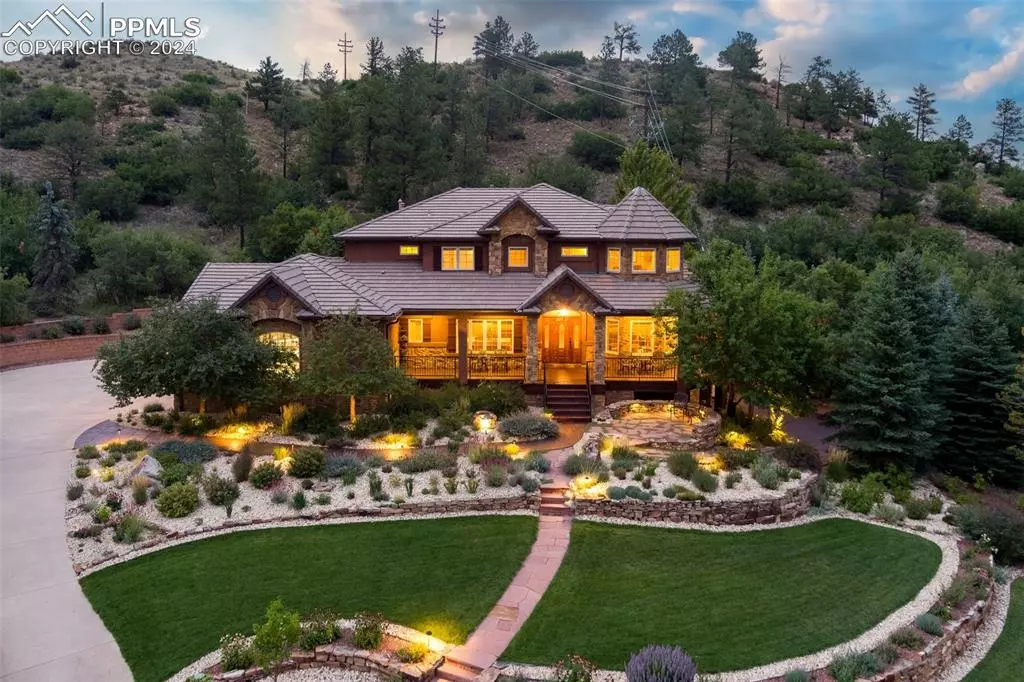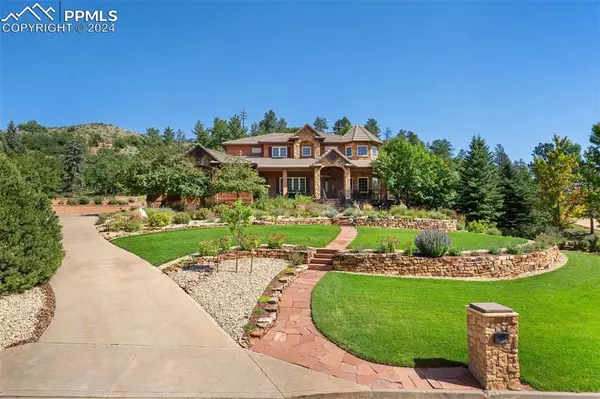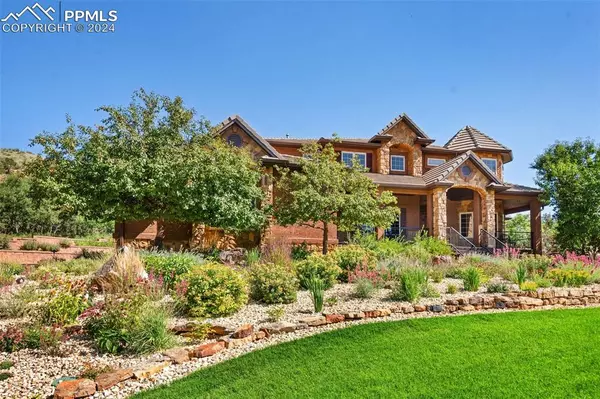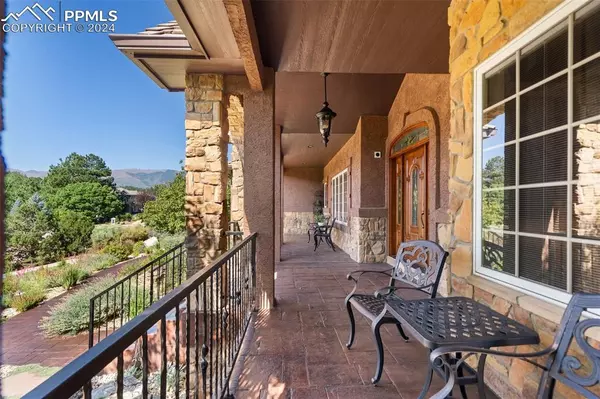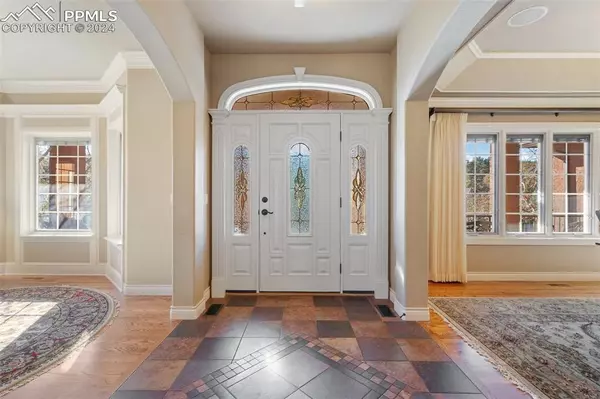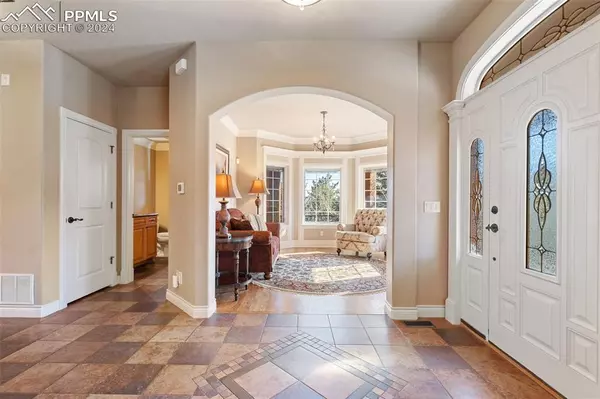5 Beds
6 Baths
5,829 SqFt
5 Beds
6 Baths
5,829 SqFt
Key Details
Property Type Single Family Home
Sub Type Single Family
Listing Status Active
Purchase Type For Sale
Square Footage 5,829 sqft
Price per Sqft $287
MLS Listing ID 6501398
Style 2 Story
Bedrooms 5
Full Baths 4
Half Baths 2
Construction Status Existing Home
HOA Fees $200/ann
HOA Y/N Yes
Year Built 2005
Annual Tax Amount $5,242
Tax Year 2023
Lot Size 1.330 Acres
Property Description
Location
State CO
County El Paso
Area Woodmen Oaks
Interior
Interior Features 5-Pc Bath, 6-Panel Doors, 9Ft + Ceilings, Crown Molding, Great Room, See Prop Desc Remarks
Cooling Ceiling Fan(s), Central Air
Flooring Carpet, Ceramic Tile, Wood
Fireplaces Number 1
Fireplaces Type Basement, Gas, Main Level, Three, Upper Level
Laundry Electric Hook-up, Main, Upper
Exterior
Parking Features Attached
Garage Spaces 3.0
Fence Community
Utilities Available Electricity Connected, Natural Gas Connected
Roof Type Tile
Building
Lot Description City View, Cul-de-sac, Hillside, Level, Mountain View, Trees/Woods
Foundation Full Basement, Walk Out
Water Municipal
Level or Stories 2 Story
Finished Basement 77
Structure Type Frame
Construction Status Existing Home
Schools
Middle Schools Eagleview
High Schools Air Academy
School District Academy-20
Others
Miscellaneous Auto Sprinkler System,Central Vacuum,HOA Required $,Home Theatre,Secondary Suite w/in Home,Security System,See Prop Desc Remarks,Wet Bar
Special Listing Condition Not Applicable


