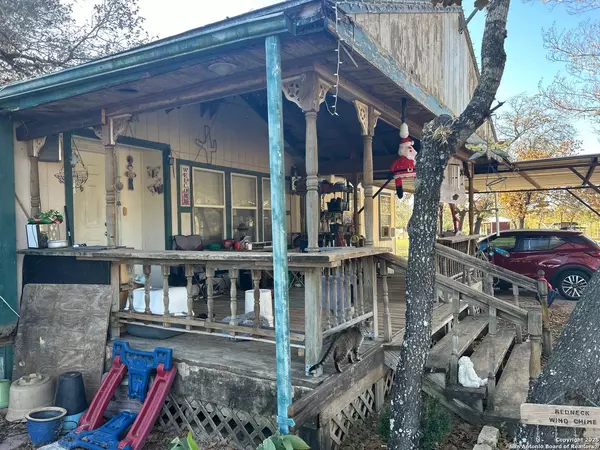4 Beds
3 Baths
1,200 SqFt
4 Beds
3 Baths
1,200 SqFt
Key Details
Property Type Single Family Home
Sub Type Single Residential
Listing Status Active
Purchase Type For Sale
Square Footage 1,200 sqft
Price per Sqft $91
Subdivision Shadow Oak
MLS Listing ID 1831928
Style One Story
Bedrooms 4
Full Baths 2
Half Baths 1
Construction Status Pre-Owned
Year Built 1985
Annual Tax Amount $1,087
Tax Year 2024
Lot Size 1.520 Acres
Property Description
Location
State TX
County Atascosa
Area 2900
Rooms
Master Bathroom Main Level 5X9 Tub/Shower Combo
Master Bedroom Main Level 12X12 DownStairs
Bedroom 2 Main Level 9X9
Bedroom 3 Main Level 9X9
Bedroom 4 Main Level 9X9
Dining Room Main Level 12X12
Kitchen Main Level 10X9
Family Room Main Level 13X15
Interior
Heating Central
Cooling Not Applicable
Flooring Carpeting, Linoleum
Inclusions Washer Connection
Heat Source Electric
Exterior
Exterior Feature None
Parking Features None/Not Applicable
Pool None
Amenities Available None
Roof Type Composition
Private Pool N
Building
Lot Description County VIew
Foundation Other
Sewer Septic
Construction Status Pre-Owned
Schools
Elementary Schools Pleasanton
Middle Schools Pleasanton
High Schools Pleasanton
School District Pleasanton
Others
Acceptable Financing Conventional, Cash
Listing Terms Conventional, Cash






