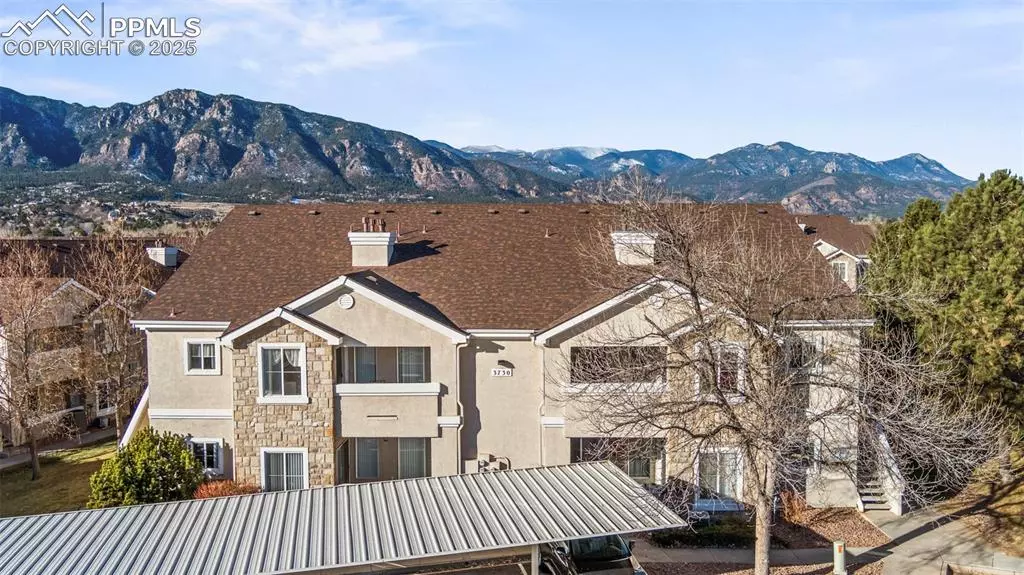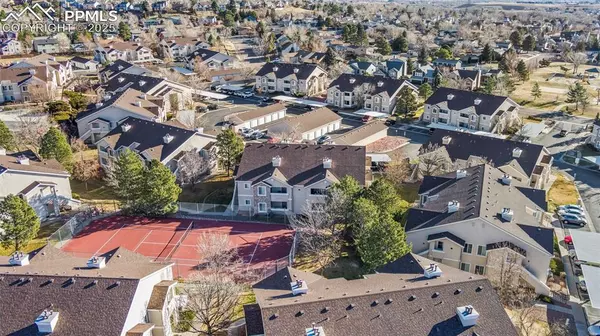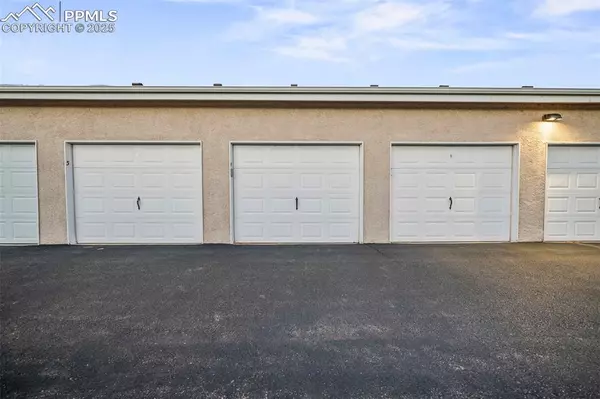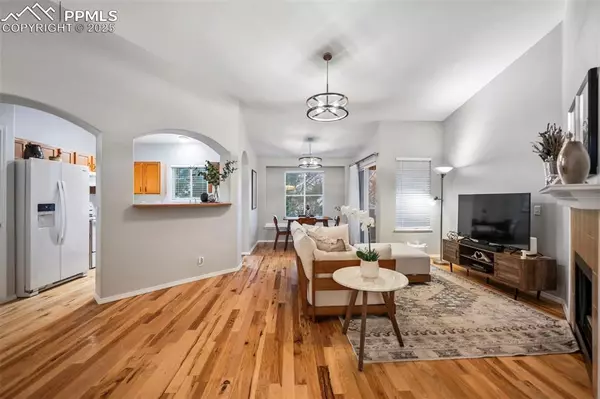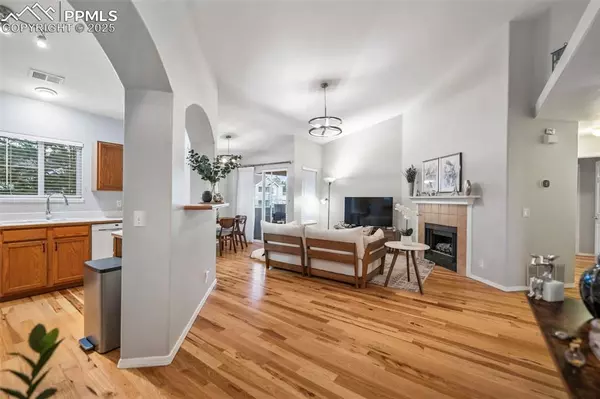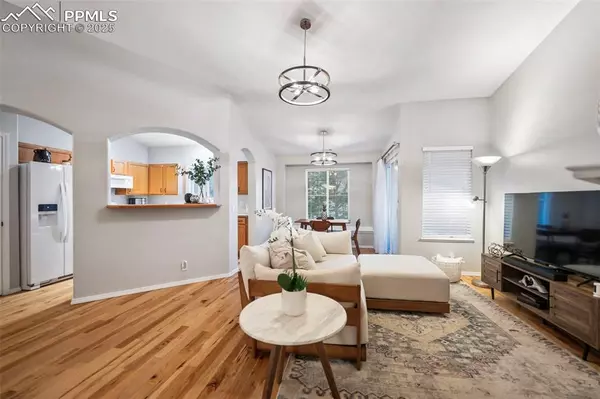2 Beds
2 Baths
1,137 SqFt
2 Beds
2 Baths
1,137 SqFt
Key Details
Property Type Condo
Sub Type Condo
Listing Status Active
Purchase Type For Sale
Square Footage 1,137 sqft
Price per Sqft $267
MLS Listing ID 3301326
Style Ranch
Bedrooms 2
Full Baths 2
Construction Status Existing Home
HOA Fees $355/mo
HOA Y/N Yes
Year Built 1998
Annual Tax Amount $657
Tax Year 2023
Property Description
The kitchen features upgraded granite countertops in the primary bathroom, adding a touch of luxury to your daily routine. Enjoy peace of mind with a brand-new AC and furnace installed in 2023. A Samsung washer and dryer set is also included, making this home as practical as it is stylish.
Relax or entertain on the private patio, complete with patio furniture. The included Murphy bed adds versatility to your space, whether hosting guests or creating a multifunctional room.
With its thoughtful updates and prime location, this condo is ready to welcome you home. Schedule a showing today to see all this gem has to offer!
Location
State CO
County El Paso
Area Strawberry Fields
Interior
Interior Features 9Ft + Ceilings, Great Room, Vaulted Ceilings
Cooling Ceiling Fan(s), Central Air
Flooring Tile, Wood
Fireplaces Number 1
Fireplaces Type Gas, Main Level, One
Laundry Main
Exterior
Parking Features Assigned, Detached
Garage Spaces 2.0
Fence Community
Community Features Club House, Pool, Tennis
Utilities Available Electricity Connected, Natural Gas Connected
Roof Type Composite Shingle
Building
Lot Description Mountain View
Foundation Not Applicable
Water Municipal
Level or Stories Ranch
Structure Type Frame
Construction Status Existing Home
Schools
School District Harrison-2
Others
Miscellaneous High Speed Internet Avail.,HOA Required $
Special Listing Condition Not Applicable


