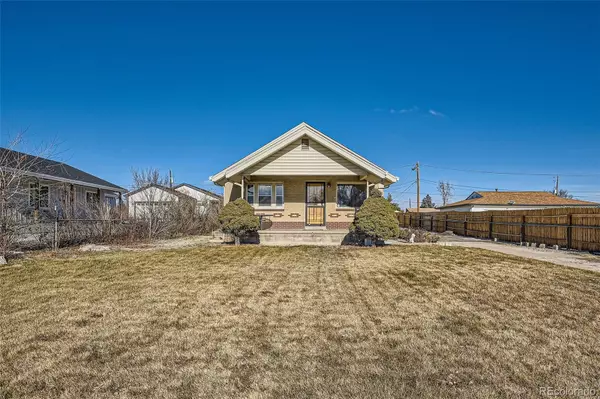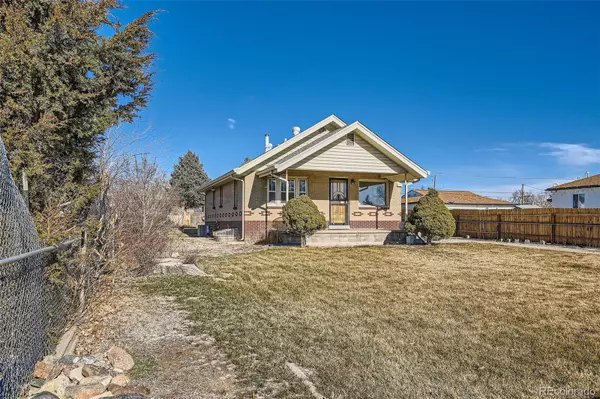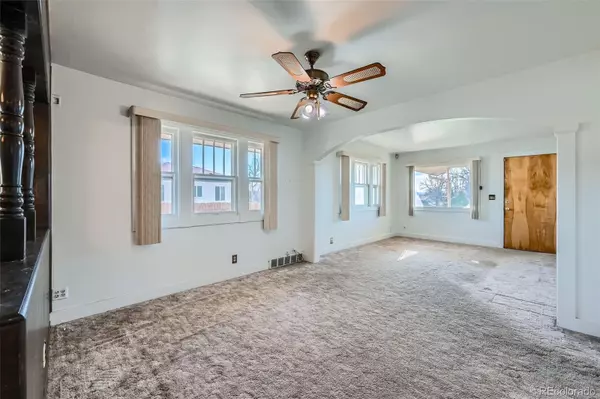2 Beds
2 Baths
1,359 SqFt
2 Beds
2 Baths
1,359 SqFt
Key Details
Property Type Single Family Home
Sub Type Single Family Residence
Listing Status Active Under Contract
Purchase Type For Sale
Square Footage 1,359 sqft
Price per Sqft $349
Subdivision Southlawn Gardens
MLS Listing ID 1998271
Style Traditional
Bedrooms 2
Half Baths 2
HOA Y/N No
Abv Grd Liv Area 909
Originating Board recolorado
Year Built 1920
Annual Tax Amount $2,567
Tax Year 2023
Lot Size 0.410 Acres
Acres 0.41
Property Description
Location
State CO
County Denver
Zoning S-SU-F1
Rooms
Basement Finished, Full
Main Level Bedrooms 1
Interior
Interior Features Built-in Features, Ceiling Fan(s), Laminate Counters, Open Floorplan
Heating Forced Air
Cooling Central Air
Flooring Carpet, Wood
Fireplace N
Appliance Cooktop, Dishwasher, Dryer, Microwave, Oven, Refrigerator, Washer
Laundry In Unit
Exterior
Exterior Feature Private Yard
Parking Features Oversized, Oversized Door, Storage
Garage Spaces 3.0
Fence Full
Roof Type Composition
Total Parking Spaces 3
Garage No
Building
Lot Description Level
Foundation Concrete Perimeter
Sewer Public Sewer
Water Public
Level or Stories One
Structure Type Brick
Schools
Elementary Schools College View
Middle Schools Strive Federal
High Schools Abraham Lincoln
School District Denver 1
Others
Senior Community No
Ownership Estate
Acceptable Financing Cash, Conventional, FHA, VA Loan
Listing Terms Cash, Conventional, FHA, VA Loan
Special Listing Condition None

6455 S. Yosemite St., Suite 500 Greenwood Village, CO 80111 USA






