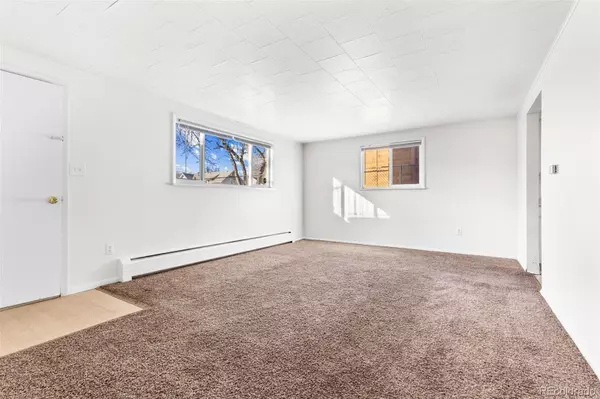4 Beds
2 Baths
1,961 SqFt
4 Beds
2 Baths
1,961 SqFt
Key Details
Property Type Multi-Family
Sub Type Duplex
Listing Status Active
Purchase Type For Sale
Square Footage 1,961 sqft
Price per Sqft $331
Subdivision Berkeley In Jefferson
MLS Listing ID 3823831
Bedrooms 4
HOA Y/N No
Abv Grd Liv Area 989
Originating Board recolorado
Year Built 1968
Annual Tax Amount $3,409
Tax Year 2023
Lot Size 6,534 Sqft
Acres 0.15
Property Description
Location
State CO
County Jefferson
Rooms
Basement Finished
Interior
Interior Features Eat-in Kitchen
Heating Baseboard, Hot Water
Cooling None
Flooring Wood
Fireplace N
Appliance Dryer, Gas Water Heater, Oven, Range
Laundry In Unit
Exterior
Fence Full
Utilities Available Electricity Connected, Natural Gas Connected
Roof Type Composition
Total Parking Spaces 4
Garage No
Building
Lot Description Level
Sewer Public Sewer
Water Public
Level or Stories Multi/Split
Structure Type Brick,Frame,Wood Siding
Schools
Elementary Schools Stevens
Middle Schools Everitt
High Schools Wheat Ridge
School District Jefferson County R-1
Others
Senior Community No
Ownership Individual
Acceptable Financing 1031 Exchange, Cash, Conventional, FHA, VA Loan
Listing Terms 1031 Exchange, Cash, Conventional, FHA, VA Loan
Special Listing Condition None

6455 S. Yosemite St., Suite 500 Greenwood Village, CO 80111 USA






