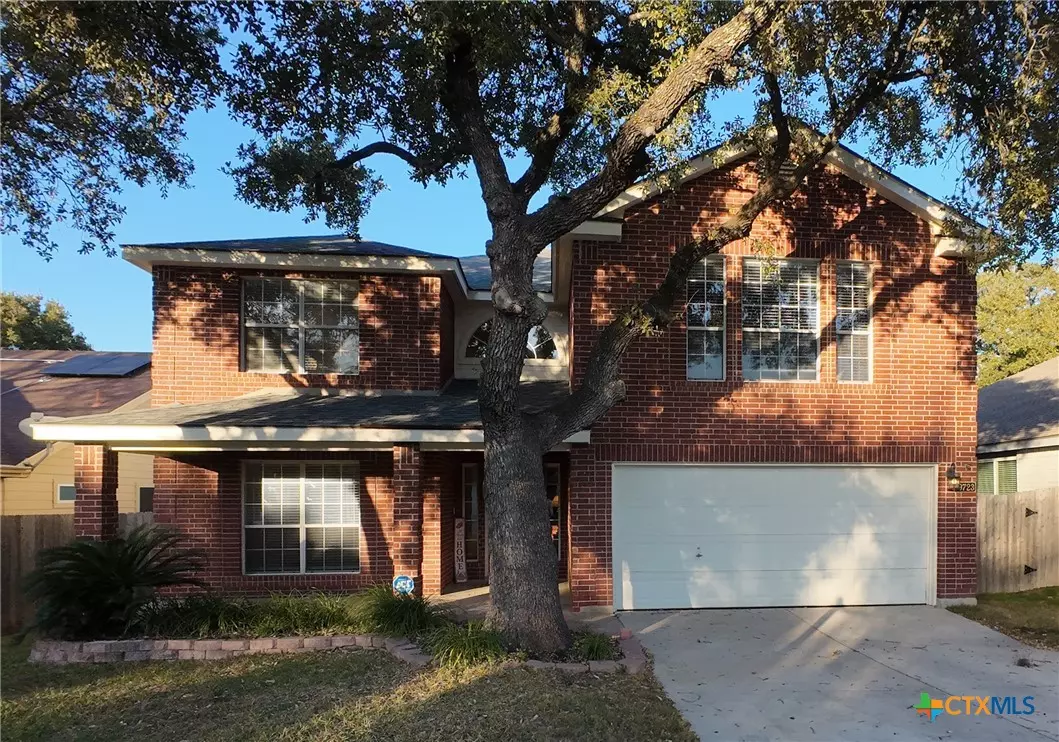3 Beds
3 Baths
3,024 SqFt
3 Beds
3 Baths
3,024 SqFt
Key Details
Property Type Single Family Home
Sub Type Single Family Residence
Listing Status Active
Purchase Type For Sale
Square Footage 3,024 sqft
Price per Sqft $130
Subdivision Sedona
MLS Listing ID 565905
Style Contemporary/Modern
Bedrooms 3
Full Baths 2
Half Baths 1
Construction Status Resale
HOA Fees $205
HOA Y/N Yes
Year Built 2001
Lot Size 6,599 Sqft
Acres 0.1515
Property Description
Location
State TX
County Bexar
Direction Southwest
Interior
Interior Features All Bedrooms Up, Attic, Ceiling Fan(s), Crown Molding, Dining Area, Separate/Formal Dining Room, Double Vanity, Game Room, Garden Tub/Roman Tub, Home Office, Low Flow Plumbing Fixtures, Living/Dining Room, Multiple Living Areas, MultipleDining Areas, Open Floorplan, Pull Down Attic Stairs, Split Bedrooms, Separate Shower, Tub Shower, Upper Level Primary, Walk-In Closet(s)
Heating Central, Electric, Fireplace(s)
Cooling Central Air, Electric, 2 Units
Flooring Ceramic Tile, Hardwood, Laminate
Fireplaces Number 1
Fireplaces Type Family Room, Wood Burning
Equipment Satellite Dish
Fireplace Yes
Appliance Dishwasher, Electric Range, Disposal, Microwave, Oven, Plumbed For Ice Maker, Range Hood, Water Heater, Some Electric Appliances, Water Softener Owned
Laundry Washer Hookup, Electric Dryer Hookup, Inside, Main Level, Laundry Room
Exterior
Exterior Feature Patio, Storage
Parking Features Attached, Garage Faces Front, Garage
Garage Spaces 2.0
Garage Description 2.0
Fence Back Yard, Picket, Wood
Pool None
Community Features Basketball Court, Playground, Curbs, Gated, Gutter(s), Street Lights, Sidewalks
Utilities Available Cable Available, Electricity Available, Fiber Optic Available, High Speed Internet Available, Phone Available, Trash Collection Public, Underground Utilities
View Y/N No
Water Access Desc Public
View None
Roof Type Composition,Shingle
Accessibility None
Porch Patio
Building
Faces Southwest
Story 2
Entry Level Two
Foundation Slab
Sewer Public Sewer
Water Public
Architectural Style Contemporary/Modern
Level or Stories Two
Additional Building Storage
Construction Status Resale
Schools
Elementary Schools Kuentz Elementary School
Middle Schools Jefferson Middle School
High Schools O'Connor High School
School District Northside Isd
Others
HOA Name Sedona HOA
Tax ID 15663-006-0380
Security Features Gated Community,Security System Owned,Smoke Detector(s)
Acceptable Financing Conventional, FHA, VA Loan
Listing Terms Conventional, FHA, VA Loan







