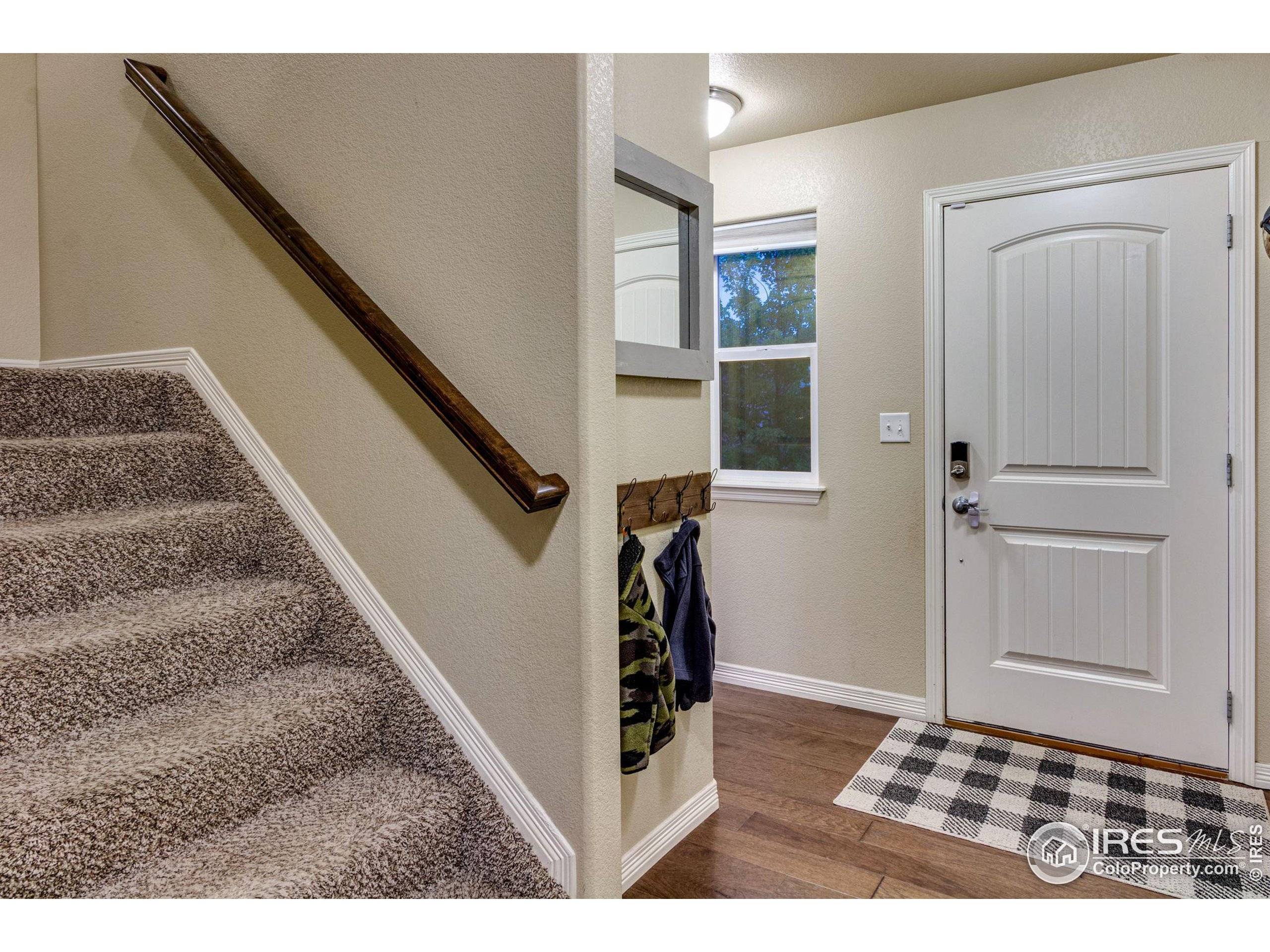3 Beds
3 Baths
1,689 SqFt
3 Beds
3 Baths
1,689 SqFt
Key Details
Property Type Single Family Home
Sub Type Residential-Detached
Listing Status Active
Purchase Type For Sale
Square Footage 1,689 sqft
Subdivision Hidden Valley Farm
MLS Listing ID 1023960
Style Contemporary/Modern
Bedrooms 3
Full Baths 2
Half Baths 1
HOA Y/N false
Abv Grd Liv Area 1,689
Originating Board IRES MLS
Year Built 2016
Annual Tax Amount $4,591
Lot Size 6,534 Sqft
Acres 0.15
Property Sub-Type Residential-Detached
Property Description
Location
State CO
County Weld
Area Greeley/Weld
Zoning SFR
Rooms
Basement Partial, Unfinished
Primary Bedroom Level Upper
Master Bedroom 16x13
Bedroom 2 Upper 15x11
Bedroom 3 Upper 11x11
Dining Room Engineered Hardwood Floor
Kitchen Engineered Hardwood Floor
Interior
Interior Features Eat-in Kitchen, Open Floorplan, Pantry, Walk-In Closet(s), Kitchen Island
Heating Forced Air, Humidity Control
Cooling Central Air
Appliance Refrigerator
Laundry Washer/Dryer Hookups, Upper Level
Exterior
Exterior Feature Lighting
Garage Spaces 2.0
Fence Wood
Utilities Available Natural Gas Available, Electricity Available
Roof Type Composition
Street Surface Paved
Porch Patio
Building
Lot Description Curbs, Gutters, Sidewalks, Fire Hydrant within 500 Feet, Lawn Sprinkler System, Corner Lot
Story 2
Sewer City Sewer
Water City Water, North Weld Water
Level or Stories Two
Structure Type Wood/Frame
New Construction false
Schools
Elementary Schools Hollister Lake
Middle Schools Severance
High Schools Severance High School
School District Weld Re-4
Others
HOA Fee Include Common Amenities
Senior Community false
Tax ID R8940819
SqFt Source Other
Special Listing Condition Corporate Buy-Out







