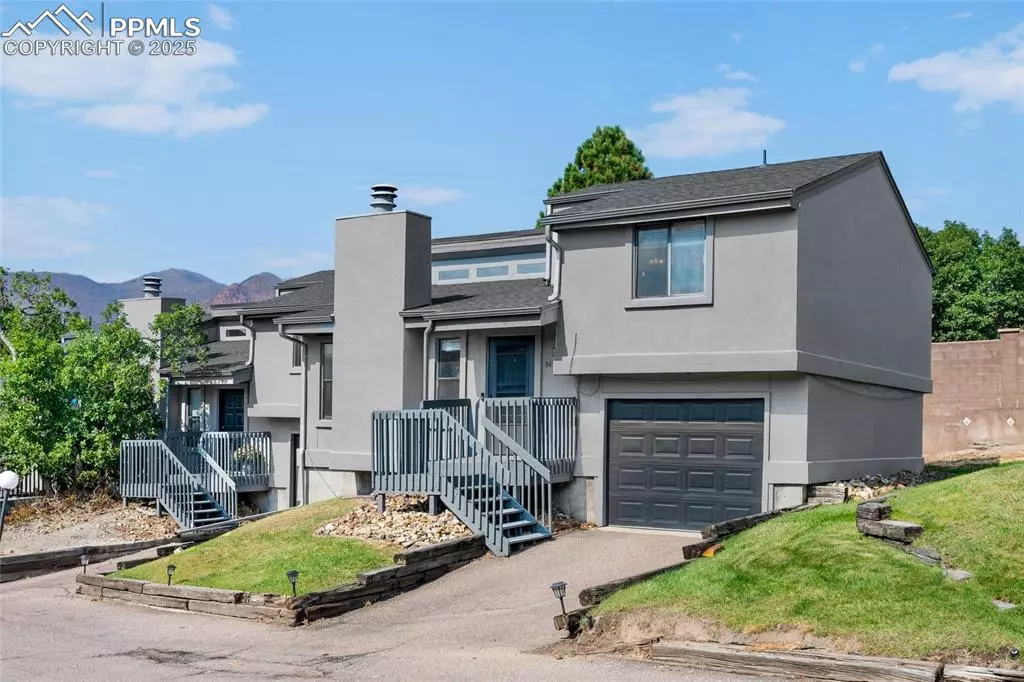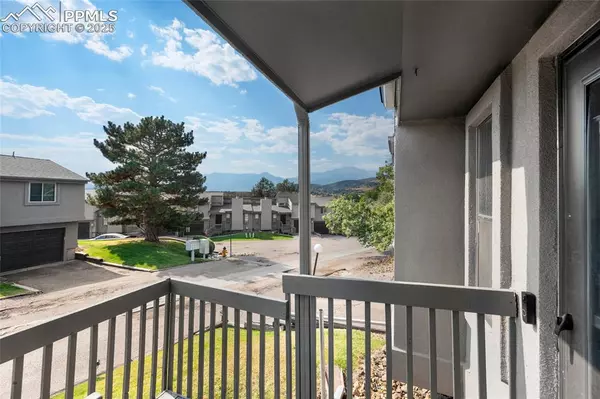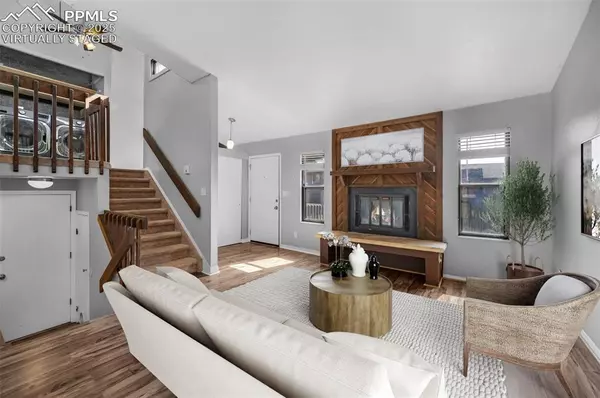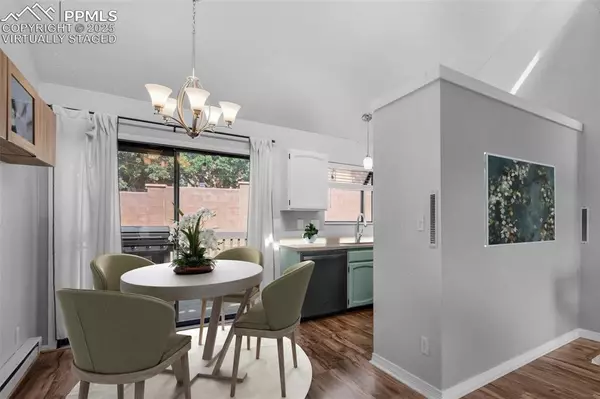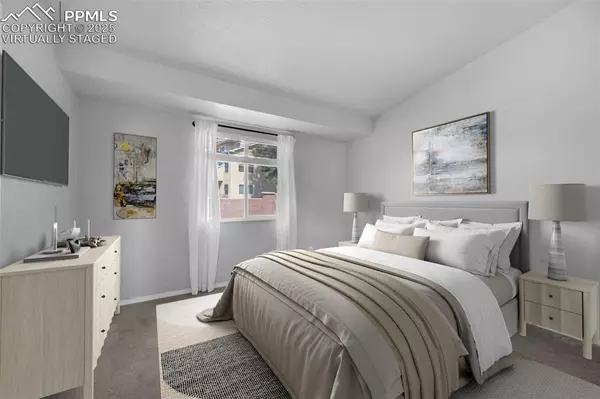2 Beds
2 Baths
880 SqFt
2 Beds
2 Baths
880 SqFt
Key Details
Property Type Townhouse
Sub Type Townhouse
Listing Status Active
Purchase Type For Sale
Square Footage 880 sqft
Price per Sqft $301
MLS Listing ID 7581291
Style Tri-Level
Bedrooms 2
Full Baths 1
Half Baths 1
Construction Status Existing Home
HOA Fees $382/mo
HOA Y/N Yes
Year Built 1982
Annual Tax Amount $659
Tax Year 2023
Lot Size 1,307 Sqft
Property Description
Location
State CO
County El Paso
Area Territory North
Interior
Interior Features Skylight (s), Vaulted Ceilings
Cooling None
Flooring Carpet, Luxury Vinyl
Fireplaces Number 1
Fireplaces Type Main Level, None, Wood Burning
Laundry Electric Hook-up, Upper
Exterior
Parking Features Attached
Garage Spaces 1.0
Fence Rear
Community Features Parks or Open Space
Utilities Available Cable Available, Electricity Connected
Roof Type Composite Shingle
Building
Lot Description Backs to Open Space, Mountain View, View of Pikes Peak
Foundation Not Applicable
Water Municipal
Level or Stories Tri-Level
Structure Type Frame
Construction Status Existing Home
Schools
School District Colorado Springs 11
Others
Miscellaneous Auto Sprinkler System,High Speed Internet Avail.,HOA Required $
Special Listing Condition Sold As Is


