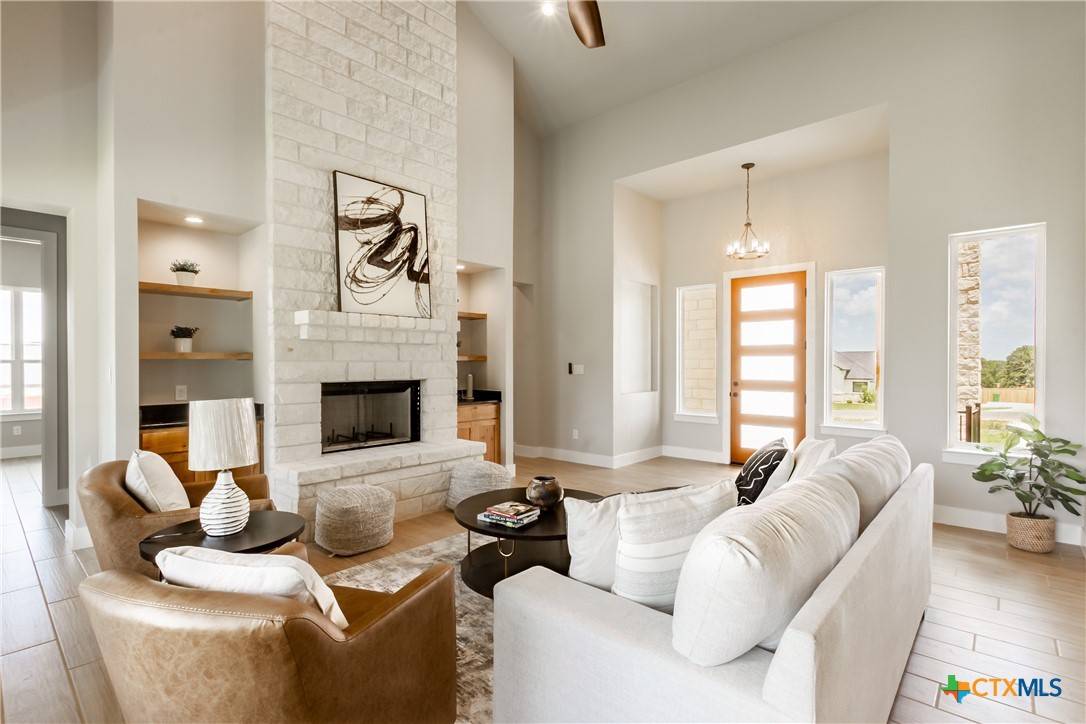4 Beds
3 Baths
2,408 SqFt
4 Beds
3 Baths
2,408 SqFt
Key Details
Property Type Single Family Home
Sub Type Single Family Residence
Listing Status Active
Purchase Type For Sale
Square Footage 2,408 sqft
Price per Sqft $253
Subdivision Hondo Ridge
MLS Listing ID 565992
Style Hill Country,Ranch
Bedrooms 4
Full Baths 3
HOA Fees $325
HOA Y/N Yes
Year Built 2025
Lot Size 1.000 Acres
Acres 1.0
Property Sub-Type Single Family Residence
Property Description
Location
State TX
County Wilson
Interior
Interior Features All Bedrooms Down, Beamed Ceilings, Wet Bar, Bookcases, Built-in Features, Tray Ceiling(s), Ceiling Fan(s), Cathedral Ceiling(s), Coffered Ceiling(s), Double Vanity, Entrance Foyer, Granite Counters, Garden Tub/Roman Tub, High Ceilings, Home Office, In-Law Floorplan, Open Floorplan, Pull Down Attic Stairs, Stone Counters, Recessed Lighting, Split Bedrooms
Heating Central
Cooling Central Air, 1 Unit
Flooring Tile
Fireplaces Number 1
Fireplaces Type Great Room, Stone, Wood Burning
Fireplace Yes
Appliance Convection Oven, Dishwasher, Electric Cooktop, Disposal, Wine Refrigerator, Built-In Oven, Cooktop, Microwave
Laundry Washer Hookup, Electric Dryer Hookup, Laundry in Utility Room, Main Level, Laundry Room, Laundry Tub, Sink
Exterior
Exterior Feature Covered Patio, Lighting, Outdoor Grill, Outdoor Kitchen, Porch, Private Yard, Security Lighting
Parking Features Attached, Door-Multi, Garage, Garage Door Opener, Oversized, Garage Faces Side
Garage Spaces 3.0
Garage Description 3.0
Fence None
Pool None
Community Features None
Utilities Available Electricity Available, Fiber Optic Available, High Speed Internet Available, Trash Collection Private, Underground Utilities
View Y/N Yes
Water Access Desc Community/Coop
View City
Roof Type Composition,Shingle
Porch Covered, Patio, Porch
Building
Story 1
Entry Level One
Foundation Slab
Sewer Septic Tank
Water Community/Coop
Architectural Style Hill Country, Ranch
Level or Stories One
Schools
School District La Vernia Isd
Others
HOA Name HONDO RIDGE POA
Tax ID 07410000005700
Security Features Prewired,Security Lights
Acceptable Financing Cash, Conventional, FHA, VA Loan
Listing Terms Cash, Conventional, FHA, VA Loan
Special Listing Condition Builder Owned







