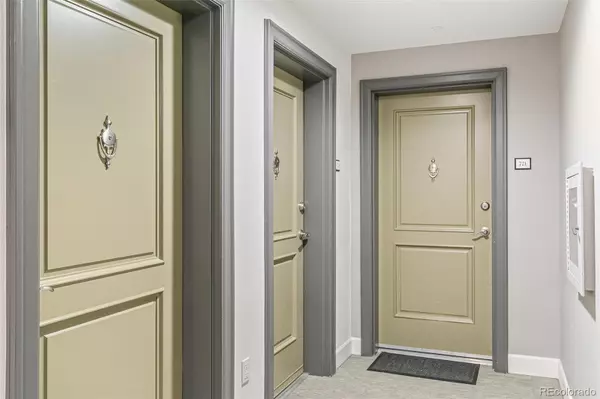1 Bed
1 Bath
621 SqFt
1 Bed
1 Bath
621 SqFt
Key Details
Property Type Condo
Sub Type Condominium
Listing Status Coming Soon
Purchase Type For Sale
Square Footage 621 sqft
Price per Sqft $561
Subdivision H C Browns
MLS Listing ID 5539070
Style Urban Contemporary
Bedrooms 1
Full Baths 1
Condo Fees $311
HOA Fees $311/mo
HOA Y/N Yes
Abv Grd Liv Area 621
Originating Board recolorado
Year Built 2006
Annual Tax Amount $1,380
Tax Year 2023
Property Description
Location
State CO
County Denver
Zoning C-MX-12
Rooms
Main Level Bedrooms 1
Interior
Interior Features Entrance Foyer, Granite Counters, Open Floorplan
Heating Forced Air, Natural Gas
Cooling Central Air
Fireplace N
Appliance Cooktop, Dishwasher, Disposal, Dryer, Microwave, Oven, Refrigerator, Washer
Laundry In Unit
Exterior
Exterior Feature Balcony, Elevator
Parking Features Underground
Garage Spaces 1.0
Utilities Available Electricity Available, Electricity Connected
View City
Roof Type Unknown
Total Parking Spaces 1
Garage No
Building
Sewer Public Sewer
Water Public
Level or Stories One
Structure Type Brick,Concrete,Stucco
Schools
Elementary Schools Wyatt
Middle Schools Bruce Randolph
High Schools East
School District Denver 1
Others
Senior Community No
Ownership Individual
Acceptable Financing Cash, Conventional, FHA, Other, VA Loan
Listing Terms Cash, Conventional, FHA, Other, VA Loan
Special Listing Condition None
Pets Allowed Cats OK, Dogs OK

6455 S. Yosemite St., Suite 500 Greenwood Village, CO 80111 USA






