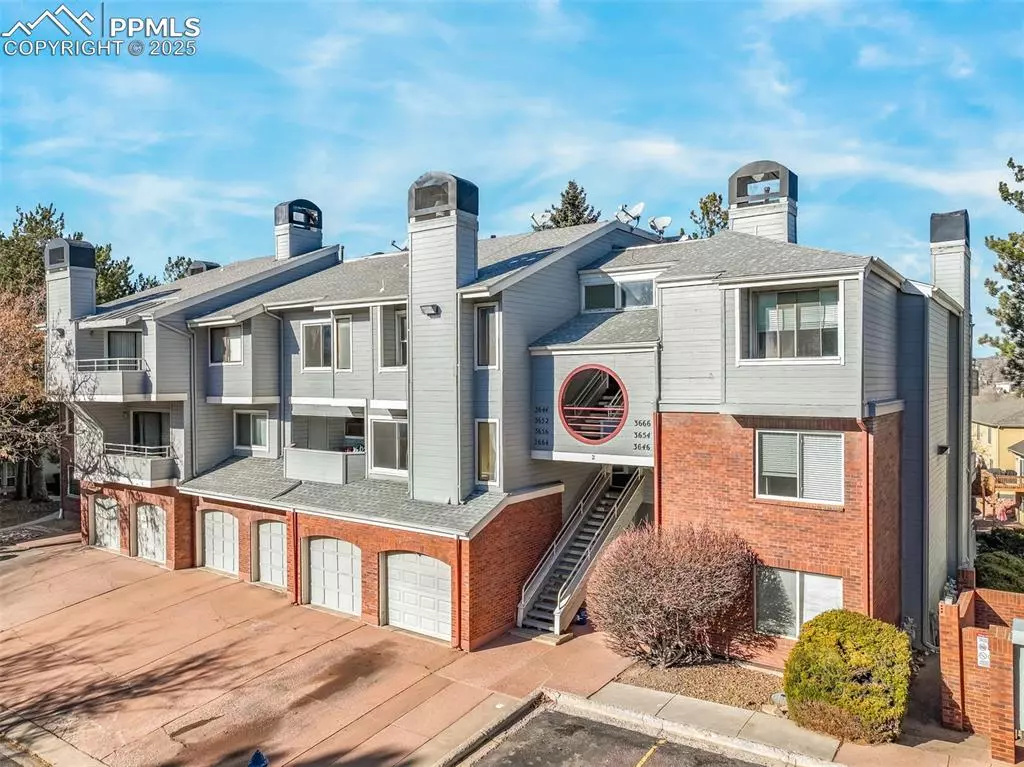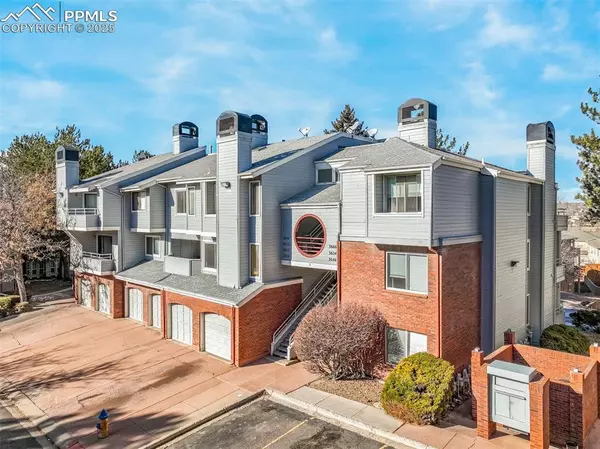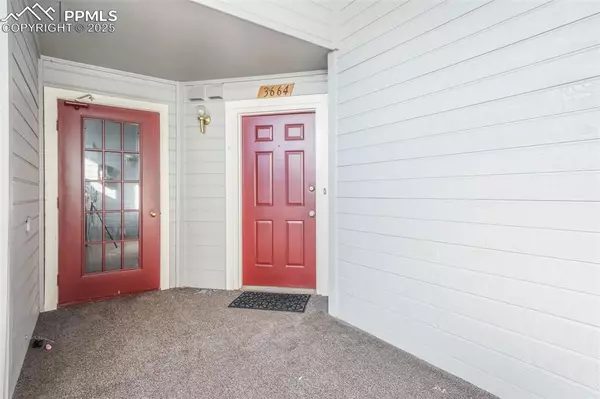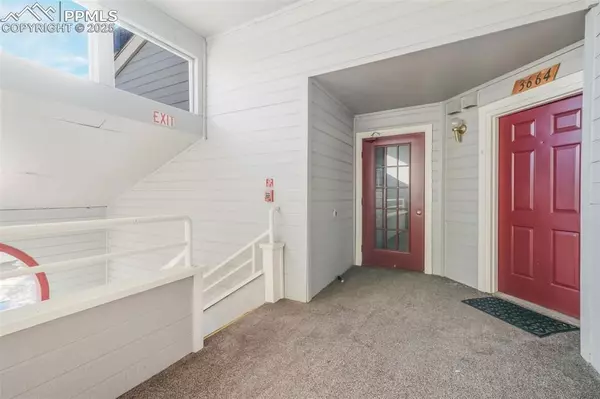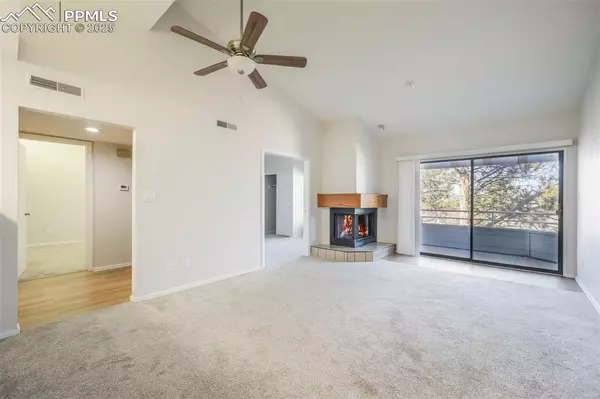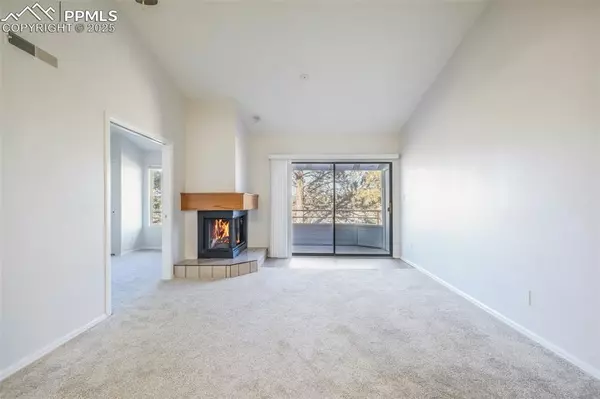2 Beds
1 Bath
858 SqFt
2 Beds
1 Bath
858 SqFt
Key Details
Property Type Condo
Sub Type Condo
Listing Status Active
Purchase Type For Sale
Square Footage 858 sqft
Price per Sqft $265
MLS Listing ID 8617223
Style Ranch
Bedrooms 2
Full Baths 1
Construction Status Existing Home
HOA Fees $300/mo
HOA Y/N Yes
Year Built 1983
Annual Tax Amount $707
Tax Year 2024
Property Description
Location
State CO
County El Paso
Area Villa Homes
Interior
Interior Features Vaulted Ceilings
Cooling Ceiling Fan(s)
Flooring Carpet, Luxury Vinyl
Fireplaces Number 1
Fireplaces Type Main Level, One, Wood Burning Stove
Laundry Electric Hook-up, Main
Exterior
Parking Features Assigned
Garage Spaces 1.0
Utilities Available Cable Available, Electricity Connected, Natural Gas Connected
Roof Type Composite Shingle
Building
Lot Description Level, Mountain View, Trees/Woods
Foundation Not Applicable
Water Municipal
Level or Stories Ranch
Structure Type Frame
Construction Status Existing Home
Schools
Middle Schools Carmel
High Schools Harrison
School District Harrison-2
Others
Miscellaneous Breakfast Bar,Kitchen Pantry
Special Listing Condition Short Sale Add Signed


