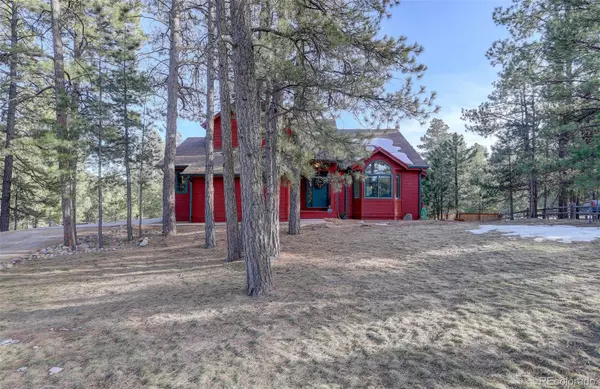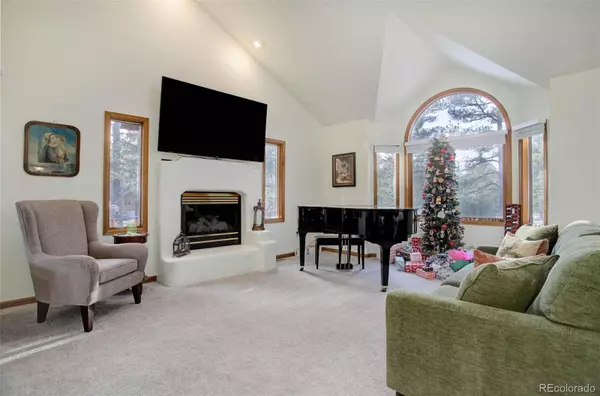2 Beds
3 Baths
1,615 SqFt
2 Beds
3 Baths
1,615 SqFt
Key Details
Property Type Single Family Home
Sub Type Single Family Residence
Listing Status Coming Soon
Purchase Type For Sale
Square Footage 1,615 sqft
Price per Sqft $405
Subdivision Saddlewood
MLS Listing ID 2017221
Style Traditional
Bedrooms 2
Full Baths 1
Half Baths 1
Condo Fees $100
HOA Fees $100/ann
HOA Y/N Yes
Abv Grd Liv Area 1,615
Originating Board recolorado
Year Built 1992
Annual Tax Amount $2,080
Tax Year 2023
Lot Size 2.630 Acres
Acres 2.63
Property Description
Location
State CO
County Elbert
Zoning PUD
Rooms
Basement Bath/Stubbed, Daylight, Exterior Entry, Unfinished, Walk-Out Access
Interior
Interior Features Block Counters, Butcher Counters, Ceiling Fan(s), Five Piece Bath, High Ceilings, Jack & Jill Bathroom, Primary Suite, Radon Mitigation System, Vaulted Ceiling(s)
Heating Forced Air
Cooling Central Air
Flooring Carpet, Concrete, Tile
Fireplaces Number 1
Fireplaces Type Gas Log, Living Room
Fireplace Y
Appliance Convection Oven, Cooktop, Dishwasher, Disposal, Microwave, Refrigerator, Self Cleaning Oven
Laundry In Unit
Exterior
Exterior Feature Balcony, Private Yard, Rain Gutters
Parking Features Circular Driveway, Concrete, Driveway-Gravel, Dry Walled, Exterior Access Door, Finished, Lighted, Oversized, Storage
Garage Spaces 2.0
Fence Partial
Utilities Available Cable Available, Electricity Connected, Internet Access (Wired), Natural Gas Connected
View Mountain(s)
Roof Type Composition
Total Parking Spaces 2
Garage Yes
Building
Lot Description Many Trees
Foundation Slab
Sewer Septic Tank
Water Private, Well
Level or Stories Two
Structure Type Concrete,Wood Siding
Schools
Elementary Schools Running Creek
Middle Schools Elizabeth
High Schools Elizabeth
School District Elizabeth C-1
Others
Senior Community No
Ownership Individual
Acceptable Financing 1031 Exchange, Cash, Conventional, FHA, Jumbo, VA Loan
Listing Terms 1031 Exchange, Cash, Conventional, FHA, Jumbo, VA Loan
Special Listing Condition None
Pets Allowed Yes

6455 S. Yosemite St., Suite 500 Greenwood Village, CO 80111 USA






