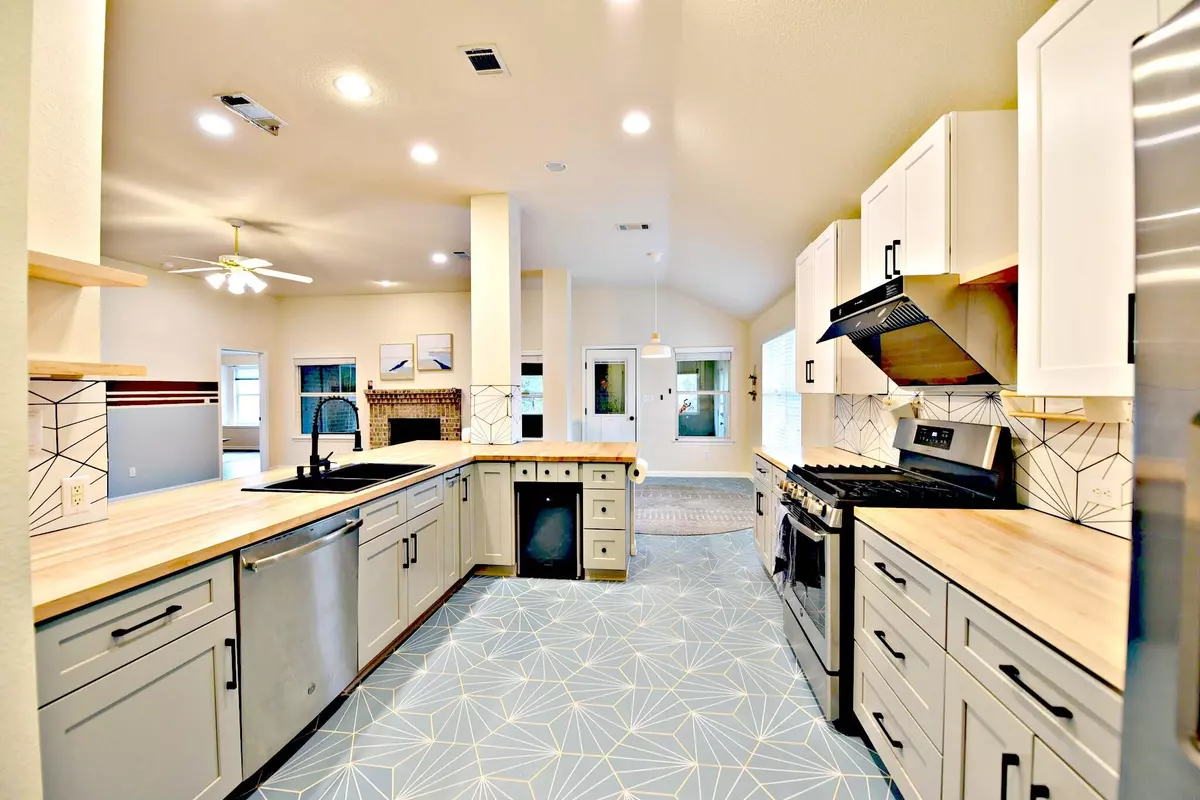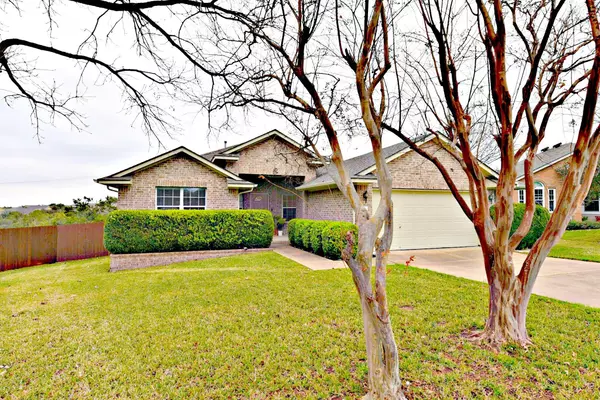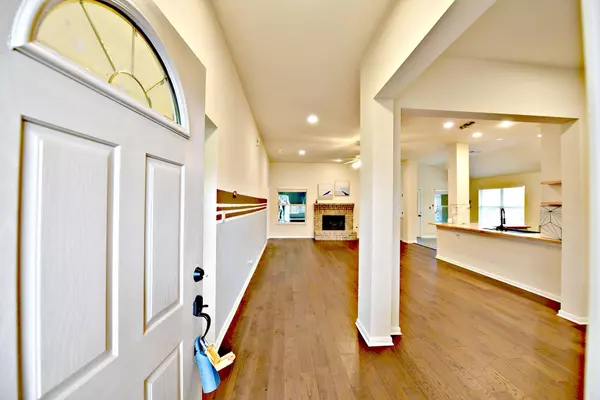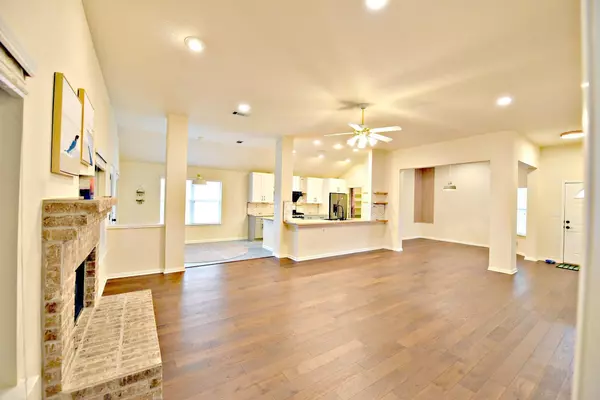3 Beds
2 Baths
1,880 SqFt
3 Beds
2 Baths
1,880 SqFt
Key Details
Property Type Single Family Home
Sub Type Single Family Residence
Listing Status Active Under Contract
Purchase Type For Rent
Square Footage 1,880 sqft
Subdivision Avery South Sec 01 Ph 02
MLS Listing ID 5148926
Bedrooms 3
Full Baths 2
HOA Y/N Yes
Originating Board actris
Year Built 2003
Lot Size 9,016 Sqft
Acres 0.207
Property Description
Location
State TX
County Williamson
Rooms
Main Level Bedrooms 3
Interior
Interior Features High Ceilings, Vaulted Ceiling(s), Double Vanity, Multiple Dining Areas, Open Floorplan, Pantry, Primary Bedroom on Main, Recessed Lighting, Walk-In Closet(s)
Heating Central
Cooling Central Air
Flooring No Carpet, Tile, Vinyl, Wood
Fireplaces Number 1
Fireplaces Type Family Room
Fireplace No
Appliance Dishwasher, Disposal, Microwave, Free-Standing Gas Range, Free-Standing Refrigerator, Washer/Dryer, Wine Cooler
Exterior
Exterior Feature Private Yard
Garage Spaces 2.5
Fence Back Yard, Fenced, Wood, Wrought Iron
Pool None
Community Features BBQ Pit/Grill, Clubhouse, Cluster Mailbox, Common Grounds, Golf, Park, Playground, Pool, Sport Court(s)/Facility, Tennis Court(s), Trail(s)
Utilities Available Electricity Available, Natural Gas Available
View Park/Greenbelt, Trees/Woods
Roof Type Composition
Porch Enclosed, Patio
Total Parking Spaces 4
Private Pool No
Building
Lot Description Back Yard, Private
Faces Southwest
Foundation Slab
Sewer Public Sewer
Water Public
Level or Stories One
Structure Type Masonry – All Sides
New Construction No
Schools
Elementary Schools Elsa England
Middle Schools Pearson Ranch
High Schools Mcneil
School District Round Rock Isd
Others
Pets Allowed Large (< 50lbs), Breed Restrictions, Negotiable
Num of Pet 2
Pets Allowed Large (< 50lbs), Breed Restrictions, Negotiable






