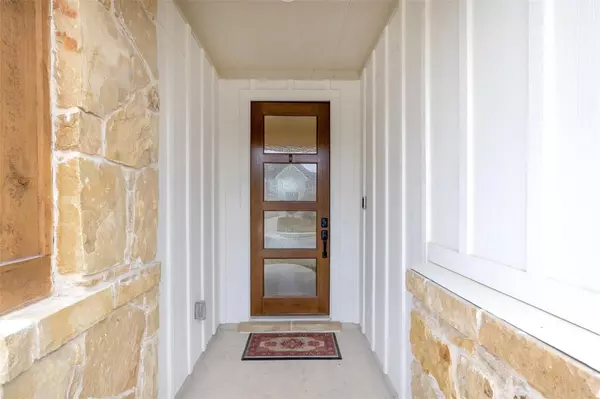3 Beds
2 Baths
2,095 SqFt
3 Beds
2 Baths
2,095 SqFt
Key Details
Property Type Single Family Home
Sub Type Single Family Residence
Listing Status Active
Purchase Type For Sale
Square Footage 2,095 sqft
Price per Sqft $273
Subdivision Wolf Ranch West Sec 2G
MLS Listing ID 9690985
Bedrooms 3
Full Baths 2
HOA Fees $992/ann
HOA Y/N Yes
Originating Board actris
Year Built 2023
Annual Tax Amount $10,125
Tax Year 2024
Lot Size 6,146 Sqft
Acres 0.1411
Property Description
The open-concept great room is a showstopper, seamlessly connecting the chef's kitchen, dining, and living areas. The kitchen is a culinary dream with a grand center island, stone countertops, 42-inch cabinetry, stainless steel appliances, a walk-in pantry, and a gas cooktop. Natural light floods the space, highlighting the beautiful design and craftsmanship.
Tucked away in the back corner of the home, the primary suite is a tranquil retreat with serene backyard views. The spa-inspired ensuite bath features a walk-in shower, dual vanities, and an expansive closet, offering luxury and functionality. Secondary bedrooms are equally spacious and versatile.
Step outside to your private backyard oasis, which backs up to Wolf Ranch Elementary School, providing added privacy and convenience. The covered patio and fully fenced yard are perfect for outdoor entertaining or relaxation.
Located in the master-planned Wolf Ranch community, residents enjoy unparalleled amenities, including "The Den" and "River Camp" centers with resort-style pools, playgrounds, fitness facilities, event spaces, and miles of trails. Proximity to Wolf Ranch Shopping Center and major tech employers makes this home an ideal choice.
Don't miss the opportunity to own this upgraded gem in one of Georgetown's premier neighborhoods! Schedule your tour today.
Location
State TX
County Williamson
Rooms
Main Level Bedrooms 3
Interior
Interior Features Bookcases, Breakfast Bar, High Ceilings, Double Vanity, French Doors, High Speed Internet, Kitchen Island, Open Floorplan, Primary Bedroom on Main
Heating Central
Cooling Central Air
Flooring Tile, Vinyl
Fireplaces Number 1
Fireplaces Type Gas, Gas Log, Living Room
Fireplace No
Appliance Dishwasher, Disposal, Gas Cooktop, Microwave, Oven
Exterior
Exterior Feature No Exterior Steps, Private Yard
Garage Spaces 2.0
Fence Privacy
Pool None
Community Features Clubhouse, Cluster Mailbox, Common Grounds, Dog Park, Park, Picnic Area, Planned Social Activities, Playground, Pool, Sidewalks, Trail(s)
Utilities Available Electricity Connected, Natural Gas Connected, Sewer Connected, Water Connected
Waterfront Description None
View Panoramic
Roof Type Composition
Porch Covered, Patio
Total Parking Spaces 4
Private Pool No
Building
Lot Description Back Yard, Level
Faces South
Foundation Slab
Sewer Public Sewer
Water Public
Level or Stories One
Structure Type Brick,HardiPlank Type,Stone
New Construction No
Schools
Elementary Schools Wolf Ranch Elementary
Middle Schools James Tippit
High Schools East View
School District Georgetown Isd
Others
HOA Fee Include Common Area Maintenance
Special Listing Condition Standard






