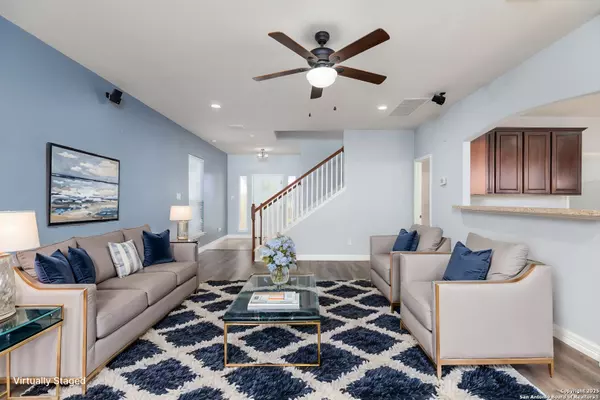4 Beds
3 Baths
1,955 SqFt
4 Beds
3 Baths
1,955 SqFt
OPEN HOUSE
Wed Jan 15, 11:00am - 1:00pm
Thu Jan 16, 11:00am - 1:00pm
Fri Jan 17, 11:00am - 1:00pm
Sat Jan 18, 11:00am - 1:00pm
Key Details
Property Type Single Family Home
Sub Type Single Residential
Listing Status Active
Purchase Type For Sale
Square Footage 1,955 sqft
Price per Sqft $189
Subdivision Villas At Canyon Springs
MLS Listing ID 1832550
Style Two Story,Spanish
Bedrooms 4
Full Baths 2
Half Baths 1
Construction Status Pre-Owned
HOA Fees $375/qua
Year Built 2006
Annual Tax Amount $6,692
Tax Year 2023
Lot Size 4,443 Sqft
Property Description
Location
State TX
County Bexar
Area 1803
Rooms
Master Bathroom 2nd Level 16X11 Tub/Shower Separate, Double Vanity
Master Bedroom 2nd Level 16X19 Upstairs
Bedroom 2 2nd Level 14X12
Bedroom 3 2nd Level 13X12
Bedroom 4 2nd Level 17X13
Living Room Main Level 19X25
Dining Room Main Level 16X10
Kitchen Main Level 16X11
Interior
Heating Central
Cooling One Central
Flooring Carpeting, Ceramic Tile, Vinyl
Inclusions Ceiling Fans, Washer Connection, Dryer Connection, Microwave Oven, Stove/Range, Refrigerator, Disposal, Dishwasher, Ice Maker Connection, Vent Fan, Smoke Alarm, Electric Water Heater, Plumb for Water Softener, City Garbage service
Heat Source Electric
Exterior
Exterior Feature Patio Slab, Covered Patio, Wrought Iron Fence
Parking Features Two Car Garage
Pool None
Amenities Available Controlled Access, Pool, Tennis, Golf Course, Park/Playground, Jogging Trails, Sports Court, Bike Trails, BBQ/Grill, Basketball Court, Volleyball Court
Roof Type Clay
Private Pool N
Building
Lot Description On Golf Course, On Greenbelt, Bluff View
Foundation Slab
Sewer City
Water City
Construction Status Pre-Owned
Schools
Elementary Schools Specht
Middle Schools Pieper Ranch
High Schools Smithson Valley
School District Comal
Others
Miscellaneous Investor Potential,As-Is
Acceptable Financing Conventional, FHA, VA, Cash
Listing Terms Conventional, FHA, VA, Cash






