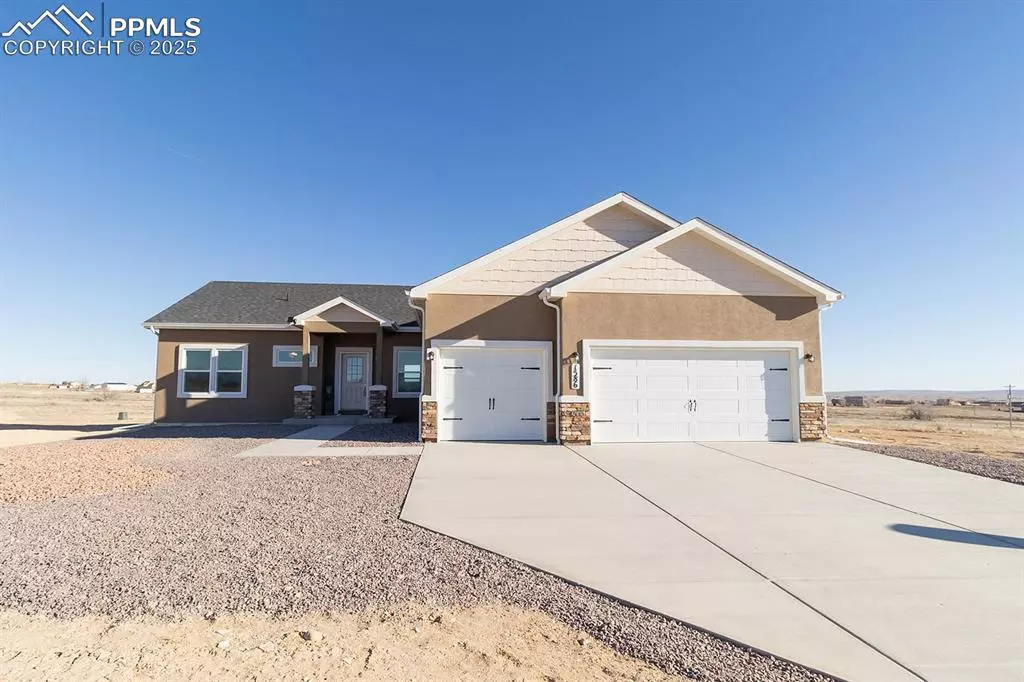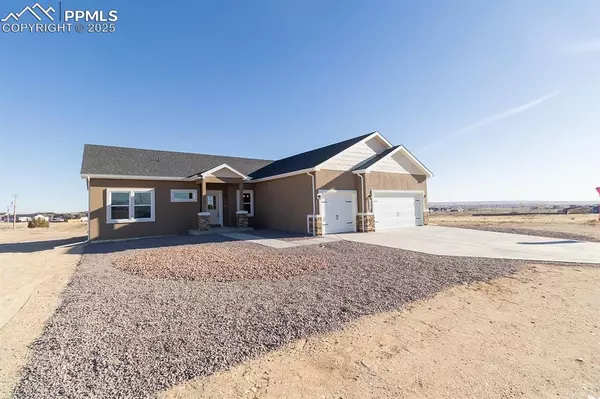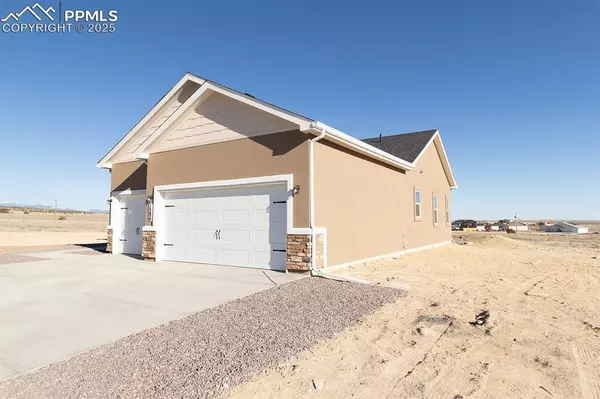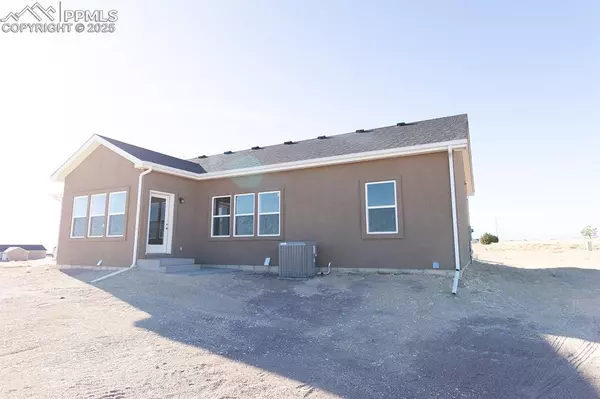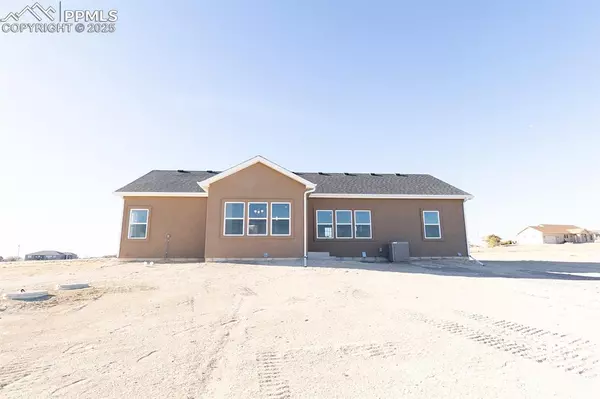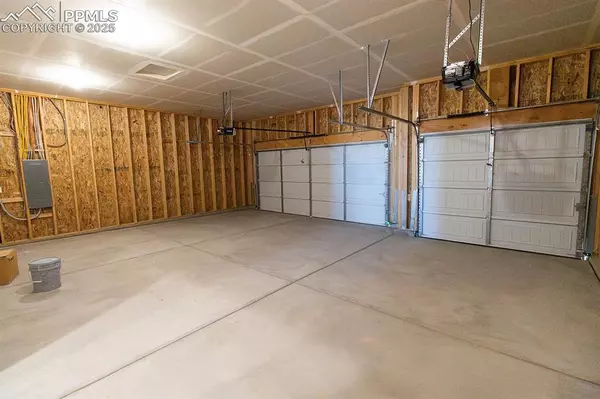3 Beds
2 Baths
1,904 SqFt
3 Beds
2 Baths
1,904 SqFt
Key Details
Property Type Single Family Home
Sub Type Single Family
Listing Status Active
Purchase Type For Sale
Square Footage 1,904 sqft
Price per Sqft $236
MLS Listing ID 2295854
Style Ranch
Bedrooms 3
Full Baths 2
Construction Status New Construction
HOA Y/N No
Year Built 2024
Annual Tax Amount $787
Tax Year 2023
Lot Size 1.080 Acres
Property Description
Location
State CO
County Pueblo
Area Pueblo West
Interior
Interior Features 5-Pc Bath, 9Ft + Ceilings, Crown Molding, Great Room, See Prop Desc Remarks
Cooling Ceiling Fan(s), Central Air
Flooring Other
Fireplaces Number 1
Fireplaces Type Electric
Laundry Electric Hook-up, Main
Exterior
Parking Features Attached
Garage Spaces 3.0
Utilities Available Electricity Connected
Roof Type Composite Shingle
Building
Lot Description 360-degree View, Level, Mountain View, Rural
Foundation Crawl Space
Builder Name Westover Homes LLC
Water Municipal
Level or Stories Ranch
Structure Type Framed on Lot
New Construction Yes
Construction Status New Construction
Schools
School District Pueblo-70
Others
Miscellaneous Breakfast Bar,High Speed Internet Avail.,Home Warranty,Horses (Zoned),Kitchen Pantry,RV Parking,Smart Home Thermostat
Special Listing Condition Builder Owned


