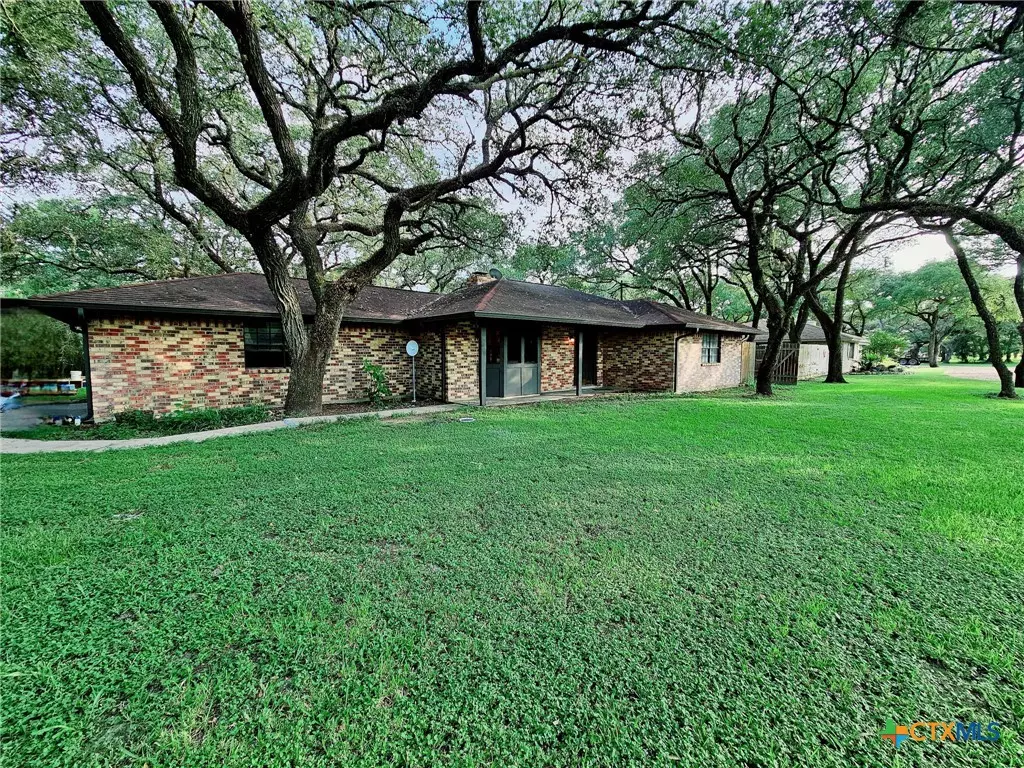3 Beds
2 Baths
1,416 SqFt
3 Beds
2 Baths
1,416 SqFt
Key Details
Property Type Single Family Home
Sub Type Single Family Residence
Listing Status Active
Purchase Type For Sale
Square Footage 1,416 sqft
Price per Sqft $197
Subdivision Live Oak Estates
MLS Listing ID 565813
Style Ranch
Bedrooms 3
Full Baths 2
Construction Status Resale
HOA Y/N No
Year Built 1978
Lot Size 0.680 Acres
Acres 0.68
Property Description
Location
State TX
County Victoria
Interior
Interior Features Ceiling Fan(s), Other, Pull Down Attic Stairs, See Remarks, Vanity, Walk-In Closet(s), Breakfast Bar, Granite Counters, Pantry
Heating Central, Electric, Fireplace(s)
Cooling Central Air, 1 Unit
Flooring Carpet, Laminate, Tile
Fireplaces Number 1
Fireplaces Type Living Room, Raised Hearth, Stone, Wood Burning
Fireplace Yes
Appliance Dishwasher, Electric Range, Electric Water Heater, Water Heater
Laundry Washer Hookup, Electric Dryer Hookup, In Garage
Exterior
Exterior Feature Covered Patio, Private Yard, Storage
Parking Features Attached, Door-Single, Garage, Garage Door Opener, Garage Faces Side
Garage Spaces 2.0
Garage Description 2.0
Fence Back Yard, Wood
Pool None
Community Features None
Utilities Available Above Ground Utilities
View Y/N No
Water Access Desc Private,Well
View None
Roof Type Composition,Shingle
Porch Covered, Patio
Building
Story 1
Entry Level One
Foundation Slab
Sewer Septic Tank
Water Private, Well
Architectural Style Ranch
Level or Stories One
Additional Building Storage
Construction Status Resale
Schools
School District Industrial Isd
Others
Tax ID 52930
Acceptable Financing Cash, Conventional, FHA
Listing Terms Cash, Conventional, FHA







