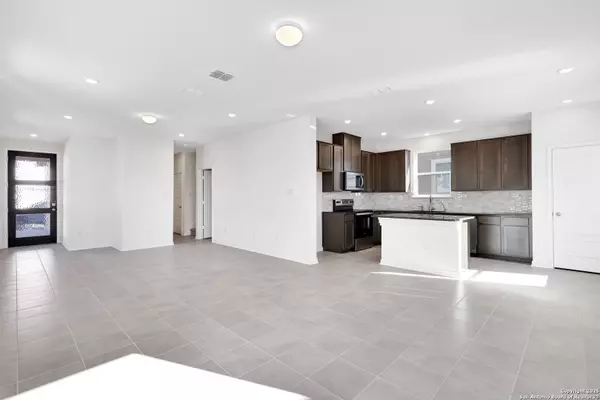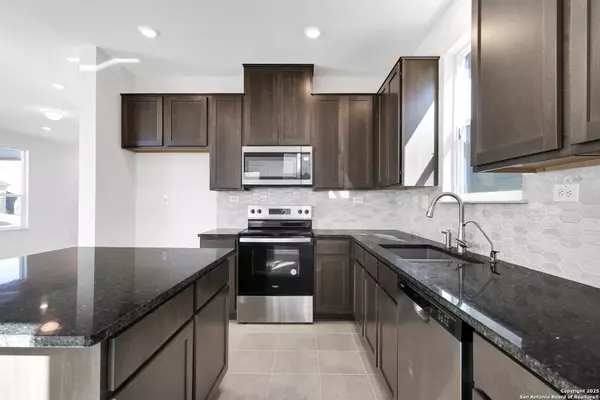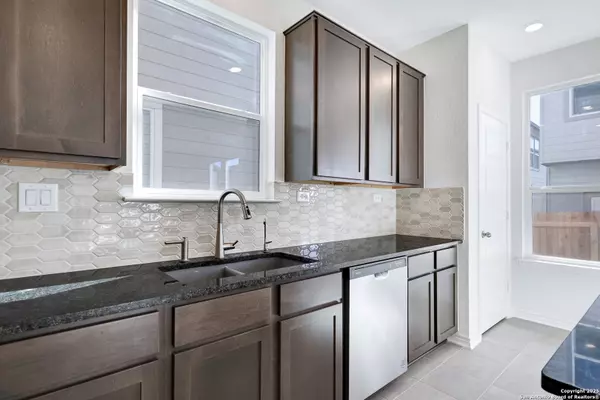5 Beds
3 Baths
2,080 SqFt
5 Beds
3 Baths
2,080 SqFt
Key Details
Property Type Single Family Home, Other Rentals
Sub Type Residential Rental
Listing Status Active
Purchase Type For Rent
Square Footage 2,080 sqft
Subdivision Presidio
MLS Listing ID 1833223
Style Two Story
Bedrooms 5
Full Baths 3
Year Built 2024
Property Description
Location
State TX
County Bexar
Area 0500
Rooms
Master Bathroom Shower Only
Master Bedroom Upstairs
Interior
Heating Central
Cooling One Central
Flooring Carpeting, Ceramic Tile
Fireplaces Type Not Applicable
Inclusions Washer Connection, Dryer Connection, Built-In Oven, Microwave Oven, Stove/Range, Refrigerator, Disposal, Dishwasher, Vent Fan, Smoke Alarm, Electric Water Heater, Garage Door Opener, Plumb for Water Softener, City Garbage service
Exterior
Exterior Feature Brick, Cement Fiber
Parking Features Two Car Garage
Fence Privacy Fence, Sprinkler System, Double Pane Windows, Has Gutters
Pool None
Roof Type Composition
Building
Foundation Slab
Sewer Sewer System
Water Water System
Schools
Elementary Schools Bonnie Ellison
Middle Schools Rawlinson
High Schools Clark
School District Northside
Others
Pets Allowed Yes
Miscellaneous Owner-Manager






