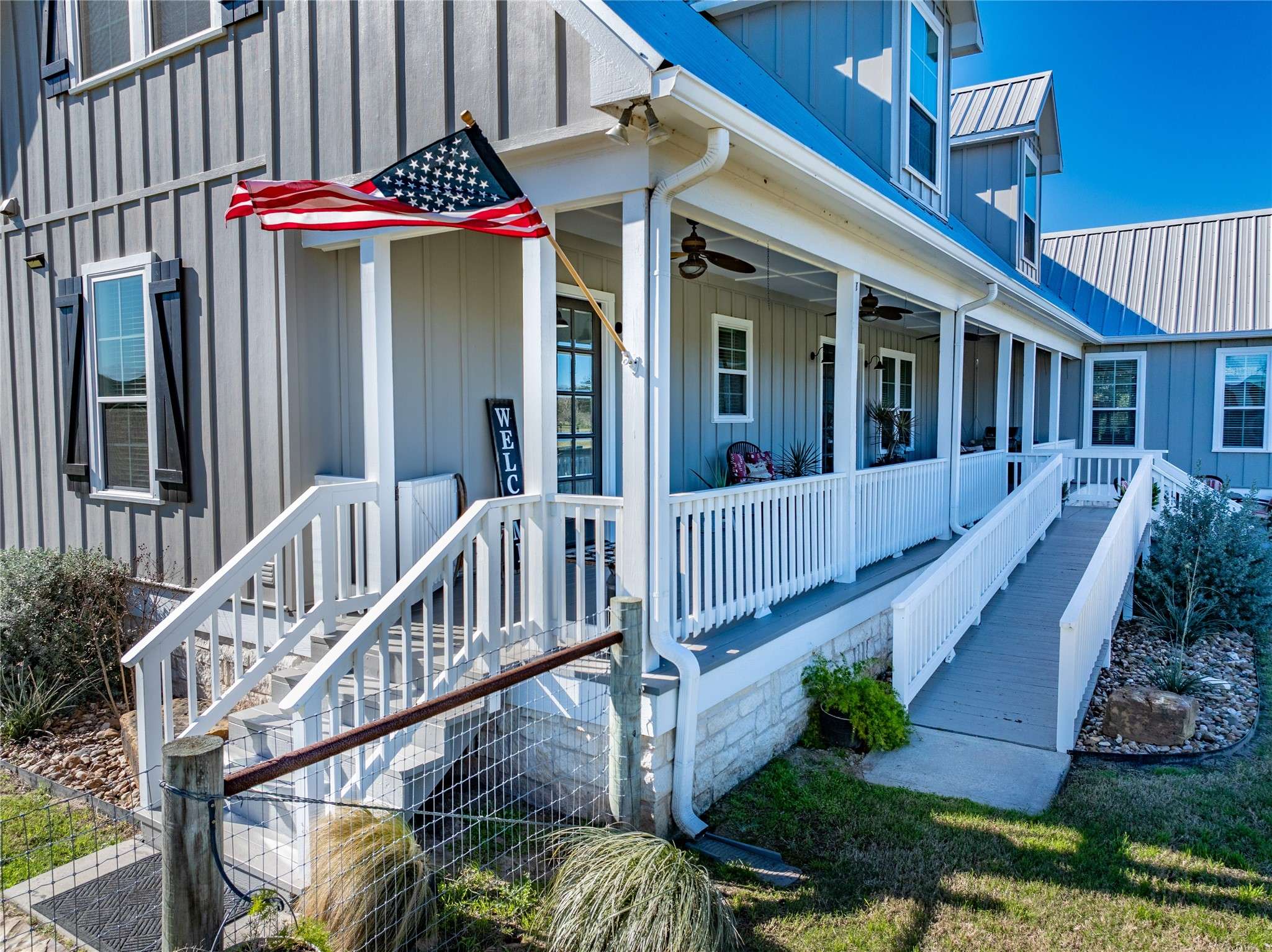4 Beds
3 Baths
3,025 SqFt
4 Beds
3 Baths
3,025 SqFt
Key Details
Property Type Other Types
Listing Status Active
Purchase Type For Sale
Square Footage 3,025 sqft
Price per Sqft $313
Subdivision Woods
MLS Listing ID 42270713
Style Contemporary/Modern,Ranch
Bedrooms 4
Full Baths 3
HOA Y/N No
Year Built 2013
Annual Tax Amount $4,845
Tax Year 2024
Lot Size 14.390 Acres
Acres 14.39
Property Description
Location
State TX
County Fayette
Area 69
Interior
Interior Features Breakfast Bar, Double Vanity, Granite Counters, High Ceilings, Kitchen Island, Kitchen/Family Room Combo, Pots & Pan Drawers, Pantry, Separate Shower, Vanity, Walk-In Pantry, Ceiling Fan(s), Kitchen/Dining Combo, Programmable Thermostat
Heating Central, Electric
Cooling Central Air, Electric
Flooring Carpet, Tile, Wood
Equipment Reverse Osmosis System
Fireplace No
Appliance Dishwasher, Electric Range, Free-Standing Range, Disposal, Microwave, Refrigerator, Water Softener Owned
Laundry Washer Hookup, Electric Dryer Hookup
Exterior
Parking Features Additional Parking, Detached Carport, Workshop in Garage
Carport Spaces 2
Fence Fenced
Water Access Desc Well
Private Pool No
Building
Lot Description Wooded
Dwelling Type House
Faces South
Entry Level One and One Half
Foundation Pillar/Post/Pier
Sewer Septic Tank
Water Well
Architectural Style Contemporary/Modern, Ranch
Level or Stories One and One Half
Additional Building Barn(s), Shed(s)
New Construction No
Schools
Elementary Schools La Grange Elementary School
Middle Schools La Grange Middle School
High Schools La Grange High School
School District 205 - La Grange
Others
Tax ID R53839
Security Features Security Gate,Smoke Detector(s)
Acceptable Financing Cash, Conventional
Listing Terms Cash, Conventional
Virtual Tour https://id.land/ranching/maps/9ebd9056f5f4fadb7a8db7dd27a92321/share







