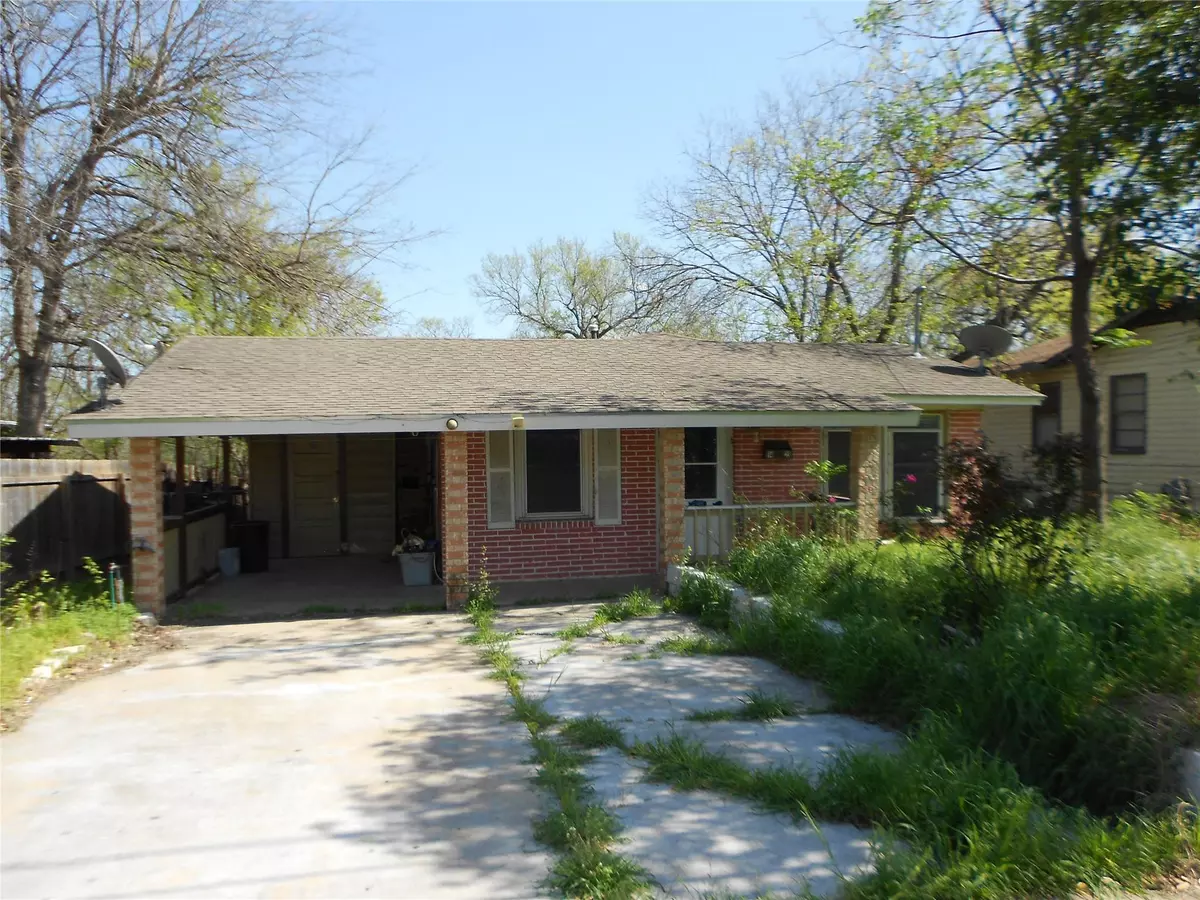4 Beds
2 Baths
1,501 SqFt
4 Beds
2 Baths
1,501 SqFt
Key Details
Property Type Single Family Home
Sub Type Single Family Residence
Listing Status Active
Purchase Type For Sale
Square Footage 1,501 sqft
Price per Sqft $214
Subdivision Cedar Valley
MLS Listing ID 1353321
Style 1st Floor Entry,Single level Floor Plan
Bedrooms 4
Full Baths 2
HOA Y/N No
Originating Board actris
Year Built 1955
Annual Tax Amount $6,744
Tax Year 2024
Lot Size 7,056 Sqft
Acres 0.162
Lot Dimensions 53' X 135'
Property Description
Location
State TX
County Travis
Rooms
Main Level Bedrooms 4
Interior
Interior Features Two Primary Baths, Ceiling Fan(s), Electric Dryer Hookup, Gas Dryer Hookup, Washer Hookup
Heating Central, Natural Gas
Cooling Ceiling Fan(s), Central Air
Flooring Tile, Vinyl
Fireplace No
Appliance Free-Standing Gas Range
Exterior
Exterior Feature Private Yard
Fence Back Yard, Chain Link
Pool None
Community Features None
Utilities Available Electricity Connected, Natural Gas Connected, Sewer Connected, Underground Utilities, Water Connected
Waterfront Description None
View None
Roof Type Composition,Shingle
Porch Front Porch
Total Parking Spaces 2
Private Pool No
Building
Lot Description Interior Lot, Trees-Medium (20 Ft - 40 Ft)
Faces Northwest
Foundation Pillar/Post/Pier, Slab
Sewer Public Sewer
Water Public
Level or Stories One
Structure Type Brick Veneer,HardiPlank Type,Masonry – Partial
New Construction No
Schools
Elementary Schools Sims
Middle Schools Martin
High Schools Northeast Early College
School District Austin Isd
Others
Special Listing Condition Standard






