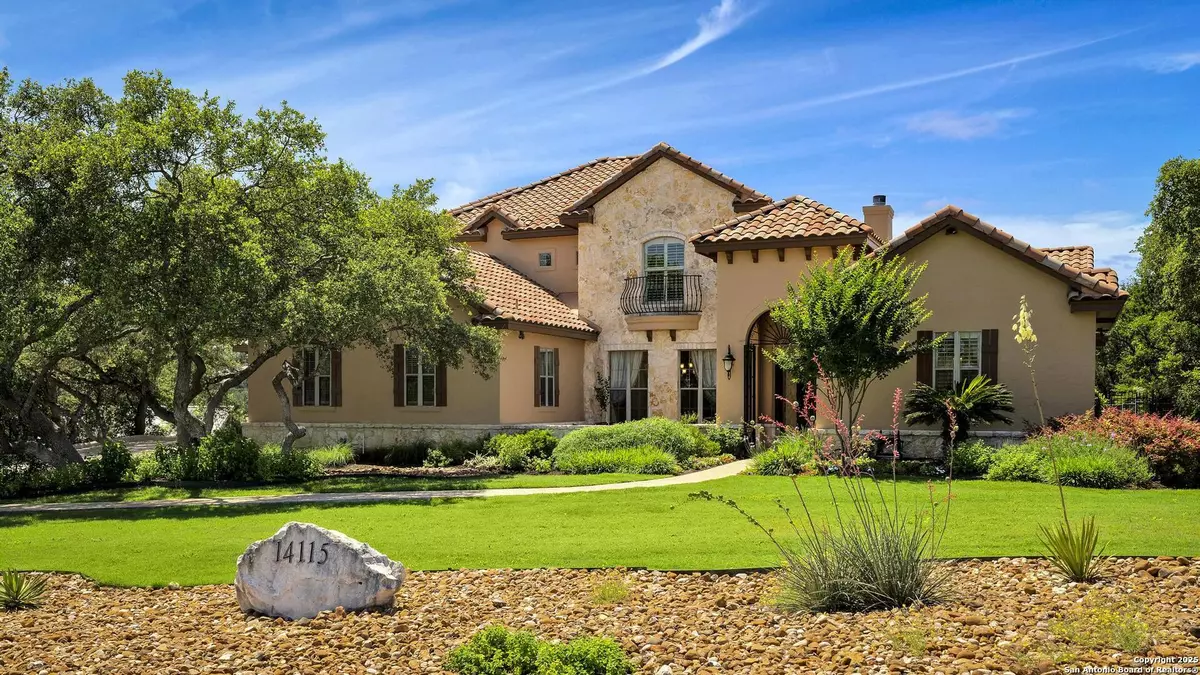5 Beds
5 Baths
3,912 SqFt
5 Beds
5 Baths
3,912 SqFt
Key Details
Property Type Single Family Home
Sub Type Single Residential
Listing Status Contingent
Purchase Type For Sale
Square Footage 3,912 sqft
Price per Sqft $252
Subdivision Estates At Iron Horse Canyon
MLS Listing ID 1834012
Style Two Story
Bedrooms 5
Full Baths 5
Construction Status Pre-Owned
HOA Fees $151/qua
Year Built 2008
Annual Tax Amount $18,789
Tax Year 2024
Lot Size 1.068 Acres
Property Description
Location
State TX
County Bexar
Area 0105
Rooms
Master Bathroom Main Level 22X14 Tub/Shower Separate, Separate Vanity, Garden Tub
Master Bedroom Main Level 18X15 Split, DownStairs, Outside Access, Walk-In Closet, Ceiling Fan, Full Bath
Bedroom 2 Main Level 15X14
Bedroom 3 2nd Level 15X14
Bedroom 4 2nd Level 14X13
Bedroom 5 Main Level 16X11
Dining Room Main Level 15X13
Kitchen Main Level 14X13
Family Room Main Level 22X20
Interior
Heating Central
Cooling Two Central
Flooring Carpeting, Ceramic Tile, Wood, Stone
Inclusions Ceiling Fans, Chandelier, Washer Connection, Dryer Connection, Built-In Oven, Self-Cleaning Oven, Microwave Oven, Gas Cooking, Gas Grill, Refrigerator, Disposal, Dishwasher, Water Softener (owned), Vent Fan, Smoke Alarm, Pre-Wired for Security, Gas Water Heater, Garage Door Opener, Solid Counter Tops, Double Ovens, Custom Cabinets
Heat Source Electric
Exterior
Exterior Feature Patio Slab, Covered Patio, Bar-B-Que Pit/Grill, Gas Grill, Wrought Iron Fence, Partial Fence, Sprinkler System, Double Pane Windows, Has Gutters, Mature Trees, Detached Quarters, Additional Dwelling, Outdoor Kitchen
Parking Features Three Car Garage, Attached, Oversized
Pool In Ground Pool
Amenities Available Pool, Clubhouse
Roof Type Tile
Private Pool Y
Building
Foundation Slab
Sewer Septic, Aerobic Septic
Water Water System
Construction Status Pre-Owned
Schools
Elementary Schools Charles Kuentz
Middle Schools Jefferson Jr High
High Schools O'Connor
School District Northside
Others
Miscellaneous Cluster Mail Box,School Bus
Acceptable Financing Conventional, VA, Cash
Listing Terms Conventional, VA, Cash






