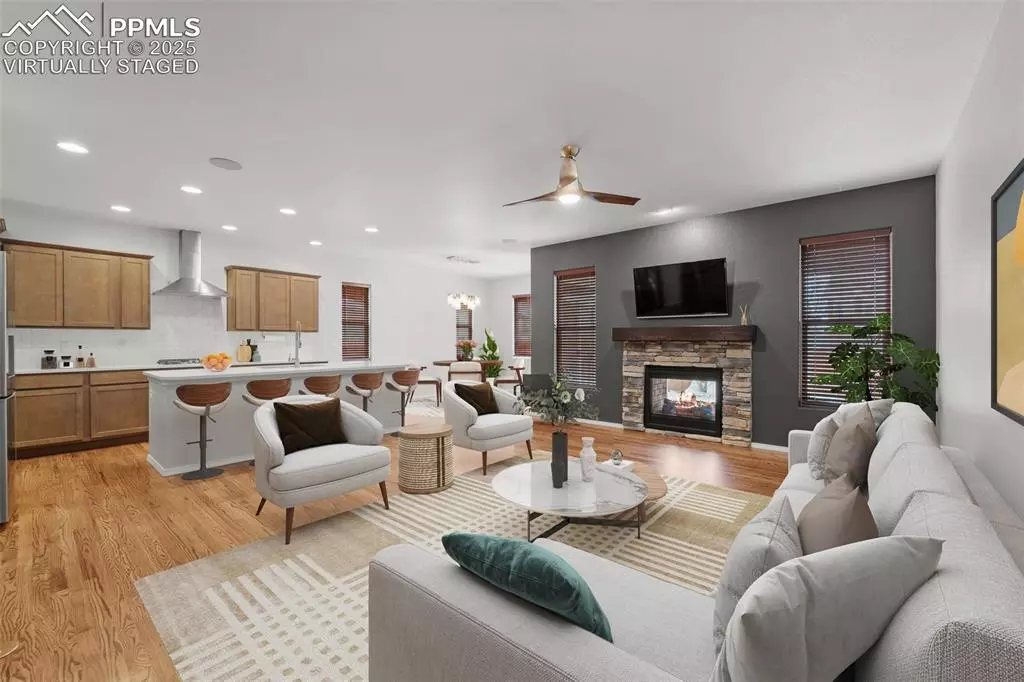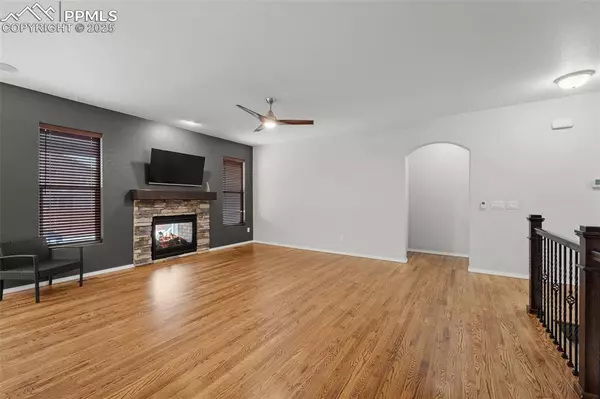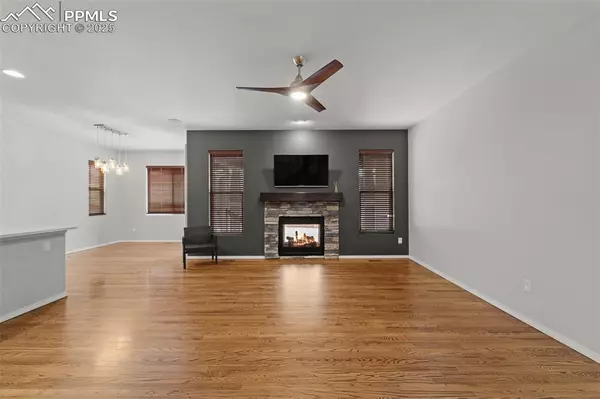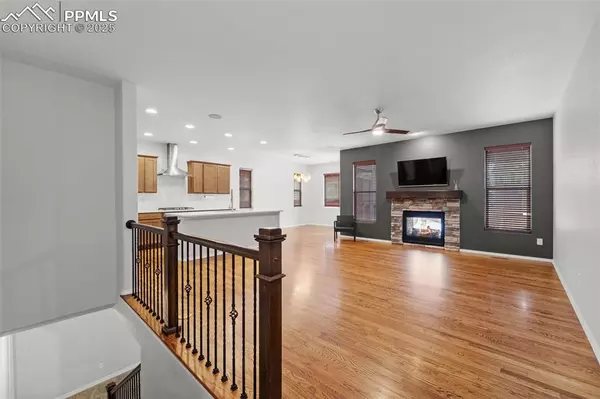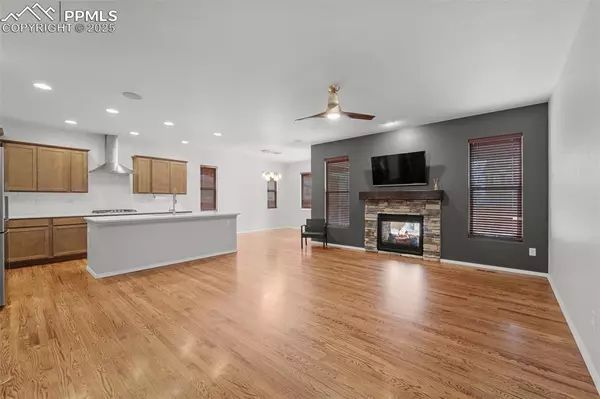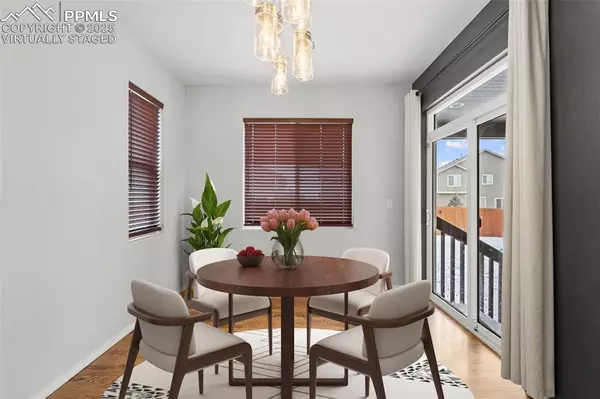5 Beds
3 Baths
3,172 SqFt
5 Beds
3 Baths
3,172 SqFt
Key Details
Property Type Single Family Home
Sub Type Single Family
Listing Status Active
Purchase Type For Sale
Square Footage 3,172 sqft
Price per Sqft $176
MLS Listing ID 6667044
Style Ranch
Bedrooms 5
Full Baths 2
Three Quarter Bath 1
Construction Status Existing Home
HOA Fees $110/ann
HOA Y/N Yes
Year Built 2020
Annual Tax Amount $3,399
Tax Year 2023
Lot Size 6,386 Sqft
Property Description
The main level features a seamless open-concept layout, perfect for entertaining or relaxing. The kitchen is a chef's delight with abundant cabinetry, pull-out shelving, a large island, pantry, and coffee bar. The adjoining family room boasts a double-sided fireplace connecting to the back patio for a warm indoor-outdoor experience.
The private primary suite on the main level offers a spacious retreat with a walk-in closet and a luxury zero-entry shower adorned with rock and tile accents. The en-suite bathroom includes a double vanity and ample storage. An additional main-level bedroom adds flexibility for guests, a home office, or hobbies.
The finished basement adds versatility with three bedrooms, a full bath, and a large family room equipped with a projector, perfect for movie nights or gaming. Rough-in plumbing is ready for your custom bar.
Step outside to a private backyard oasis. The fully fenced yard includes a greenhouse and a patio with a built-in fireplace, ideal for cozy evenings. With vibrant spring flowers ready to bloom and a xeriscaped front yard, this home shines year-round.
In the Vistas community, enjoy amenities like a recreation center, golf course, parks, trails, restaurants, and shopping. The soon-to-be-built Field House will add even more opportunities for recreation and events.
Don't miss this exceptional home. Schedule your showing today!
Location
State CO
County El Paso
Area The Vistas At Meridian Ranch
Interior
Interior Features 9Ft + Ceilings, Vaulted Ceilings, See Prop Desc Remarks
Cooling Ceiling Fan(s), Central Air
Flooring Carpet, Tile, Wood
Fireplaces Number 1
Fireplaces Type Gas, Main Level
Laundry Main
Exterior
Parking Features Attached
Garage Spaces 2.0
Community Features Club House, Community Center, Fitness Center, Hiking or Biking Trails, Parks or Open Space, Playground Area
Utilities Available Cable Available, Electricity Available, Natural Gas Available
Roof Type Composite Shingle
Building
Lot Description See Prop Desc Remarks
Foundation Full Basement
Builder Name Campbell Homes LLC
Water Assoc/Distr
Level or Stories Ranch
Finished Basement 100
Structure Type Frame
Construction Status Existing Home
Schools
Middle Schools Falcon
High Schools Falcon
School District Falcon-49
Others
Miscellaneous Breakfast Bar,Kitchen Pantry,See Prop Desc Remarks
Special Listing Condition Not Applicable


