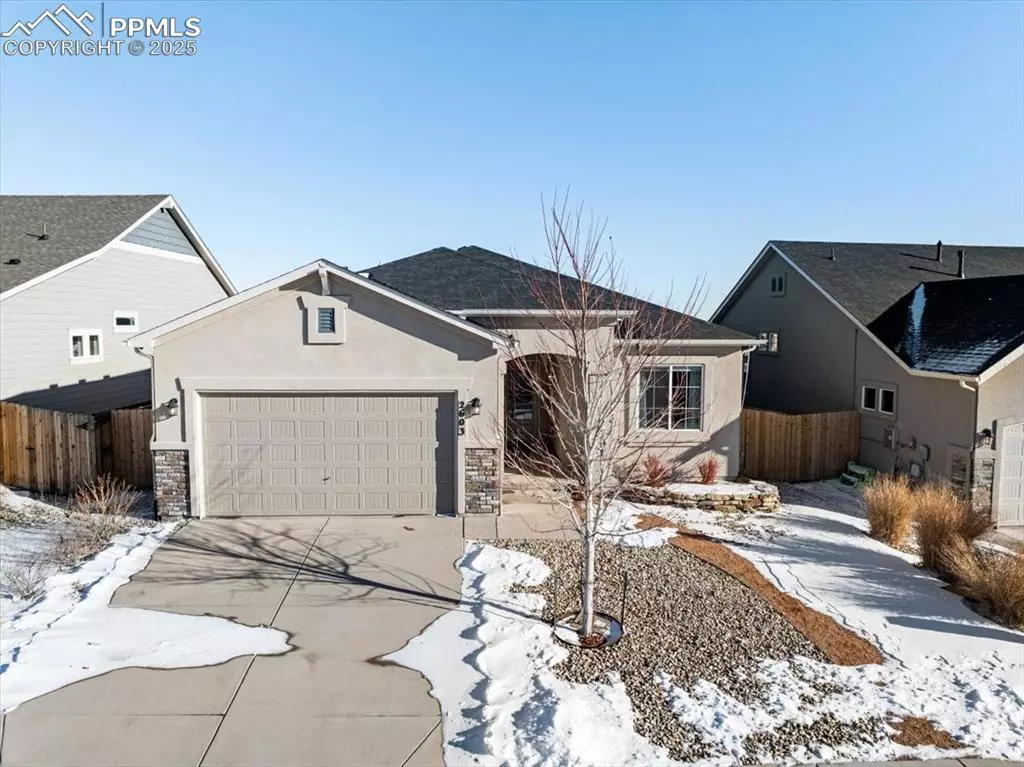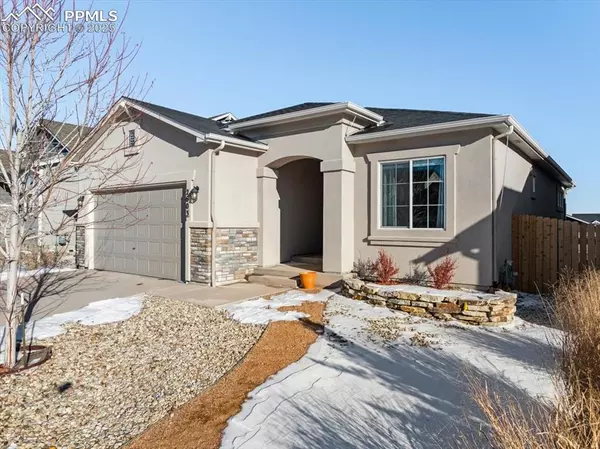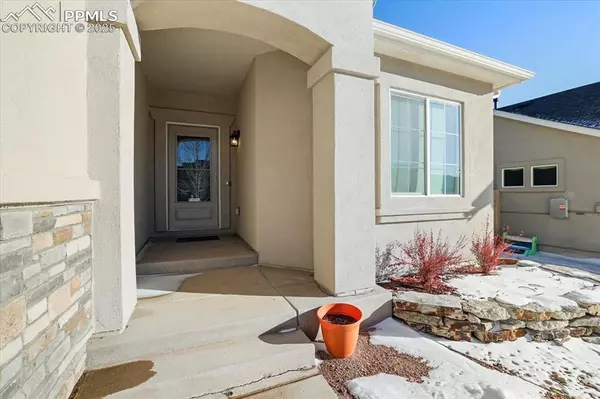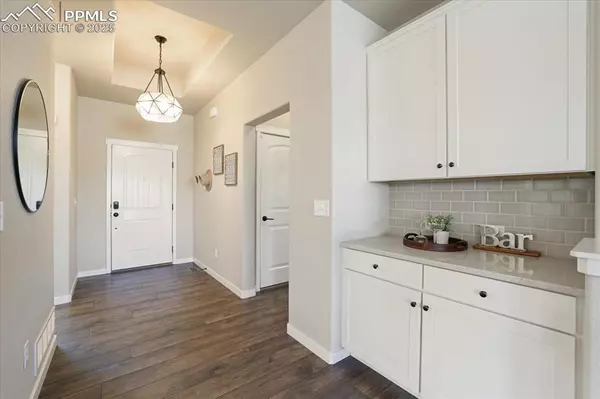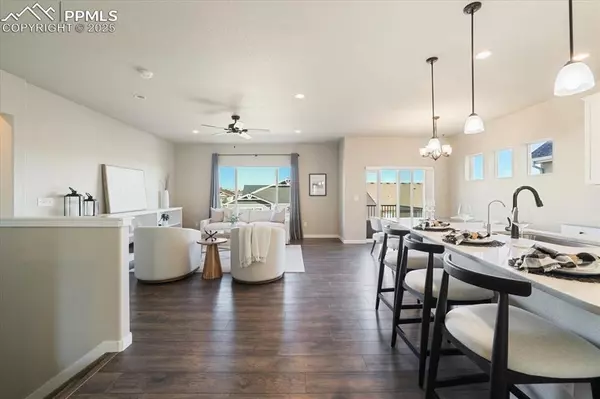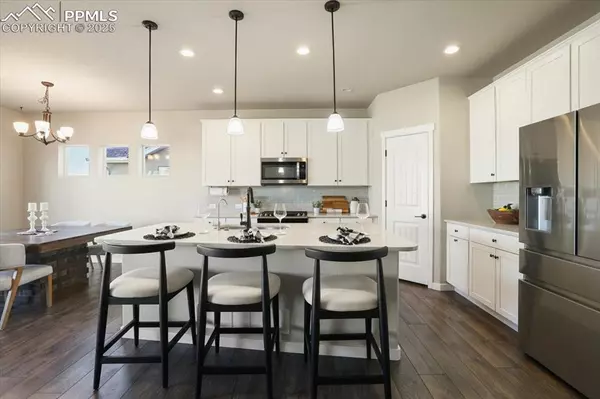4 Beds
3 Baths
2,980 SqFt
4 Beds
3 Baths
2,980 SqFt
Key Details
Property Type Single Family Home
Sub Type Single Family
Listing Status Active
Purchase Type For Sale
Square Footage 2,980 sqft
Price per Sqft $192
MLS Listing ID 5668176
Style Ranch
Bedrooms 4
Full Baths 3
Construction Status Existing Home
HOA Fees $49/mo
HOA Y/N Yes
Year Built 2018
Annual Tax Amount $3,208
Tax Year 2023
Lot Size 5,641 Sqft
Property Description
Location
State CO
County El Paso
Area Hannah Ridge At Feathergrass
Interior
Interior Features 5-Pc Bath, 9Ft + Ceilings, See Prop Desc Remarks
Cooling Central Air
Flooring Carpet, Luxury Vinyl
Fireplaces Number 1
Fireplaces Type None
Laundry Main
Exterior
Parking Features Attached
Garage Spaces 2.0
Fence Rear
Community Features Dog Park, Parks or Open Space, Playground Area
Utilities Available Cable Available, Electricity Connected, Natural Gas Connected, Telephone
Roof Type Composite Shingle
Building
Lot Description See Prop Desc Remarks
Foundation Full Basement
Water Municipal
Level or Stories Ranch
Finished Basement 90
Structure Type Frame
Construction Status Existing Home
Schools
Middle Schools Horizon
High Schools Sand Creek
School District Falcon-49
Others
Miscellaneous Auto Sprinkler System,HOA Required $,Security System,See Prop Desc Remarks,Smart Home Door Locks,Smart Home Lighting,Smart Home Media,Smart Home Security System,Smart Home Thermostat
Special Listing Condition See Show/Agent Remarks


