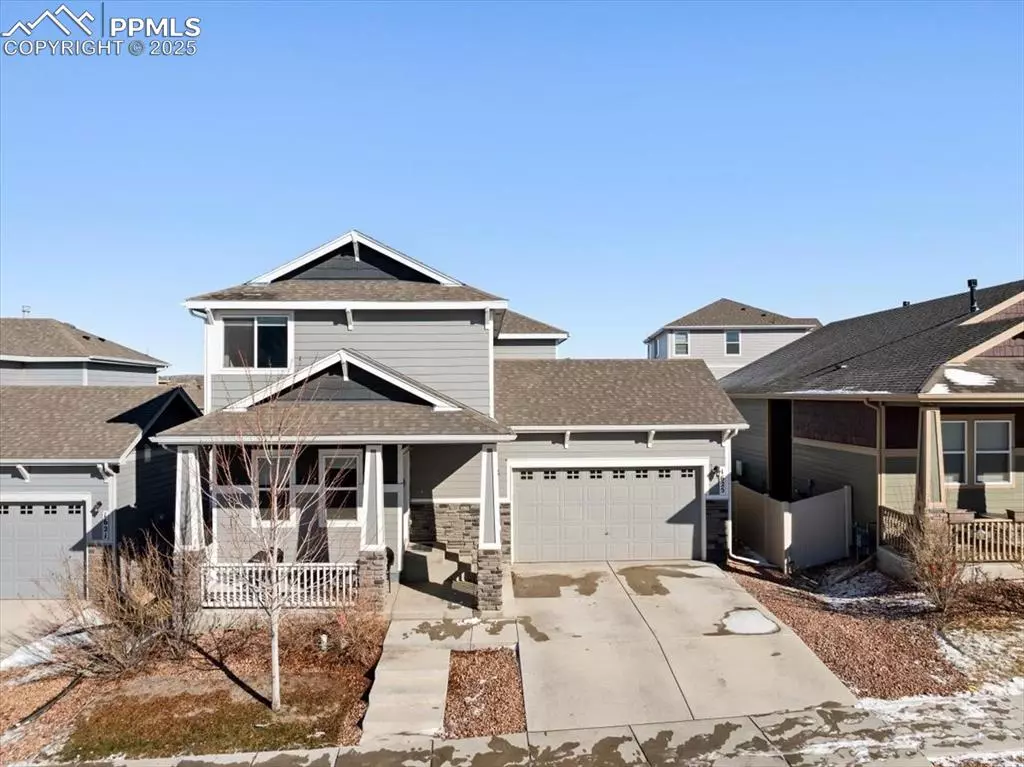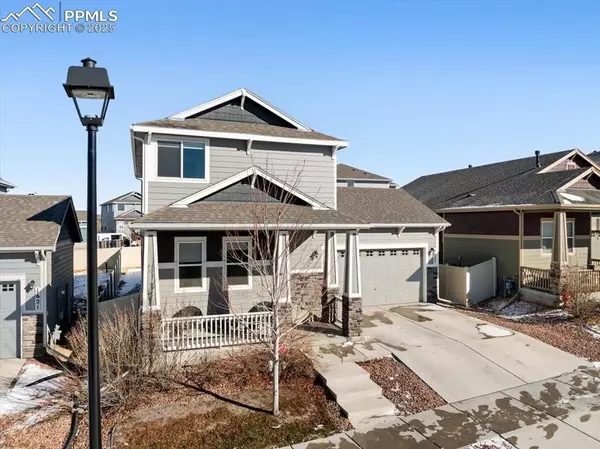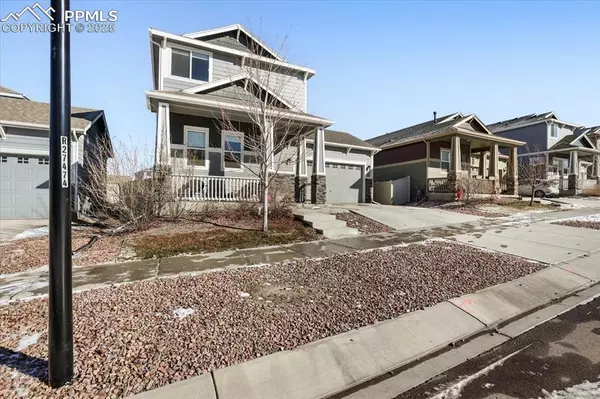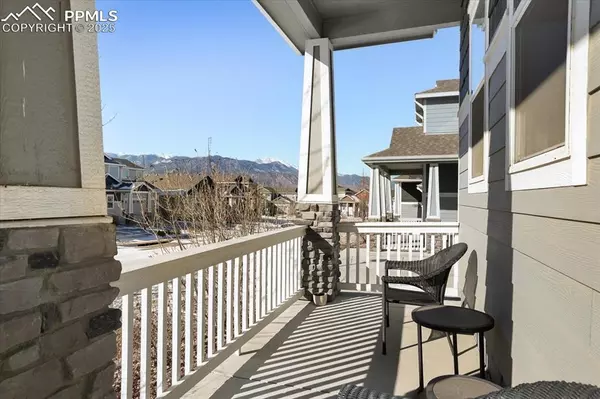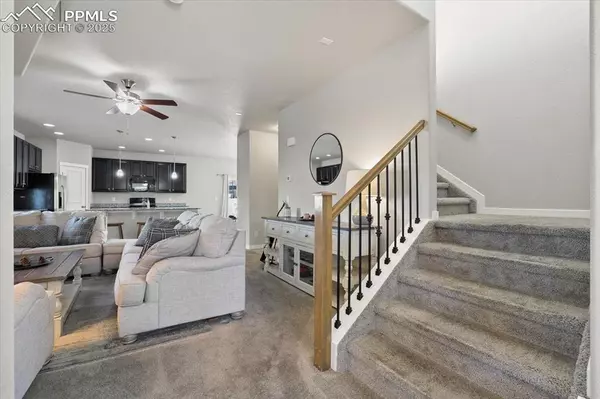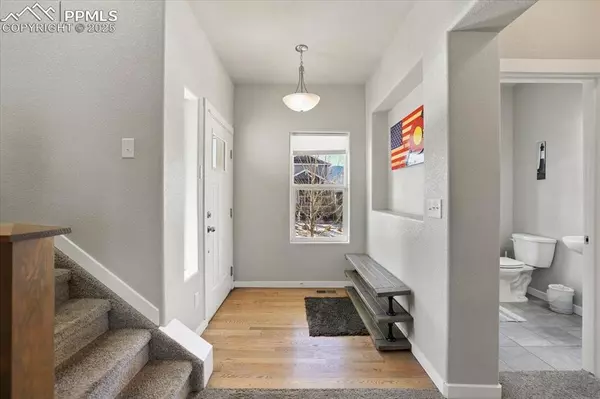4 Beds
4 Baths
2,641 SqFt
4 Beds
4 Baths
2,641 SqFt
Key Details
Property Type Single Family Home
Sub Type Single Family
Listing Status Active
Purchase Type For Sale
Square Footage 2,641 sqft
Price per Sqft $198
MLS Listing ID 6378962
Style 2 Story
Bedrooms 4
Full Baths 3
Half Baths 1
Construction Status Existing Home
HOA Fees $70/mo
HOA Y/N Yes
Year Built 2019
Annual Tax Amount $1,473
Tax Year 2024
Lot Size 5,091 Sqft
Property Description
With approximately 2,600 square feet of thoughtfully designed living space on a 5,000-square-foot lot, this home is ideal for both relaxation and entertaining. The fully landscaped backyard features a composite deck, creating a serene outdoor retreat. Step up to the inviting covered front porch and take in breathtaking mountain views—a perfect setting for morning coffee or evening sunsets.
Inside, the open floor plan welcomes you with a spacious living room, an expansive kitchen with granite countertops, modern appliances, ample cabinetry, and a large dining area. Sliding doors lead to the backyard, seamlessly blending indoor and outdoor living.
Upstairs, the luxurious owner's suite boasts a walk-in closet and a spa-like ensuite bathroom with dual vanities, tile flooring, a soaking tub, and a separate shower. Two additional bedrooms, a full bathroom with dual sinks, and a conveniently located laundry room complete the upper level.
The fully finished basement offers a versatile second living area, perfect for movie nights or entertaining, along with an additional bedroom and full bathroom which maximizes the home's functionality.
This home truly has it all—space, style, functionality, and a central location. Don't miss your chance to make this exceptional property your own!
Location
State CO
County El Paso
Area Broadmoor View At Spring Creek
Interior
Cooling Ceiling Fan(s), Central Air
Flooring Carpet, Ceramic Tile, Wood
Fireplaces Number 1
Fireplaces Type None
Laundry Electric Hook-up, Upper
Exterior
Parking Features Attached
Garage Spaces 2.0
Fence Rear
Community Features Parks or Open Space
Utilities Available Electricity Connected, Natural Gas Connected
Roof Type Composite Shingle
Building
Lot Description Level, Mountain View, View of Pikes Peak
Foundation Full Basement
Water Municipal
Level or Stories 2 Story
Finished Basement 96
Structure Type Framed on Lot,Frame
Construction Status Existing Home
Schools
School District Harrison-2
Others
Miscellaneous Auto Sprinkler System,High Speed Internet Avail.,HOA Required $,Kitchen Pantry,Sump Pump,Window Coverings
Special Listing Condition Not Applicable


