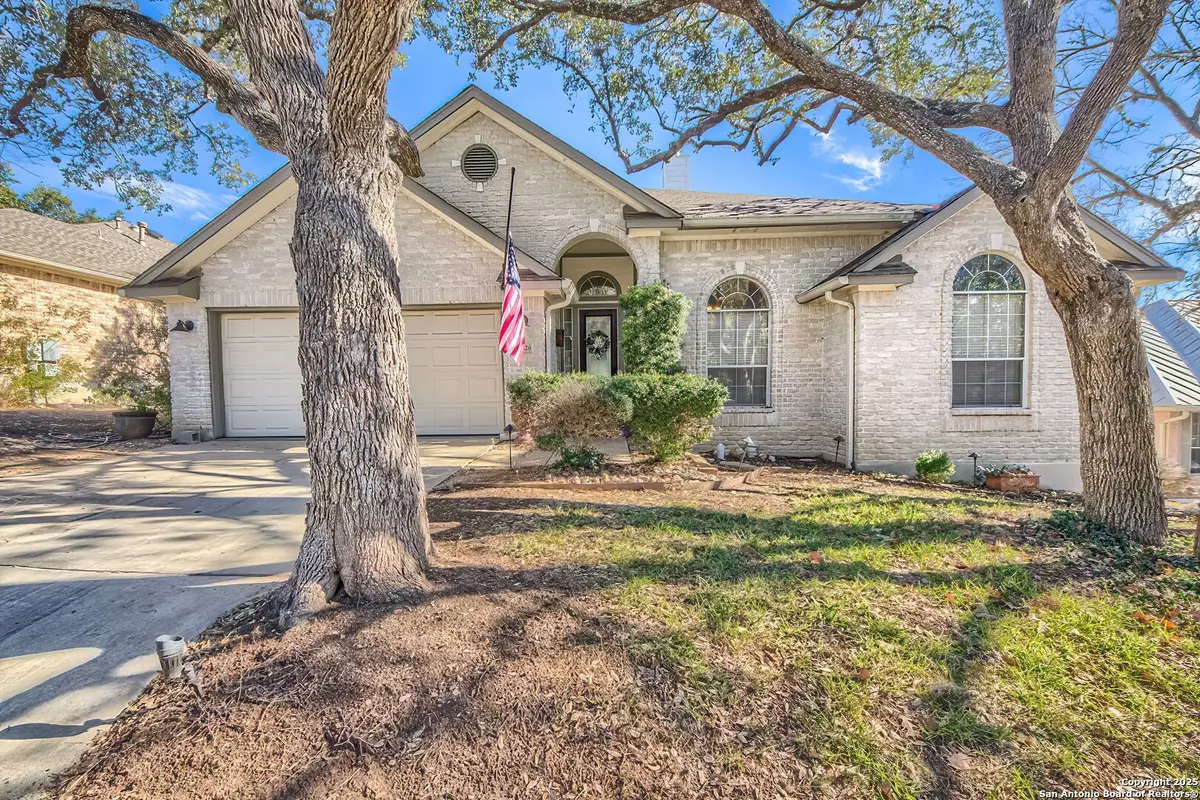3 Beds
2 Baths
2,390 SqFt
3 Beds
2 Baths
2,390 SqFt
Key Details
Property Type Single Family Home
Sub Type Single Residential
Listing Status Contingent
Purchase Type For Sale
Square Footage 2,390 sqft
Price per Sqft $196
Subdivision Auburn Ridge
MLS Listing ID 1834316
Style One Story
Bedrooms 3
Full Baths 2
Construction Status Pre-Owned
HOA Fees $180/qua
Year Built 1997
Annual Tax Amount $10,497
Tax Year 2024
Lot Size 9,408 Sqft
Property Description
Location
State TX
County Bexar
Area 0400
Rooms
Master Bathroom Main Level 12X9 Tub/Shower Separate, Double Vanity, Tub has Whirlpool
Master Bedroom Main Level 17X17 DownStairs, Walk-In Closet, Ceiling Fan, Full Bath
Bedroom 2 Main Level 12X11
Bedroom 3 Main Level 13X10
Dining Room Main Level 13X11
Kitchen Main Level 16X13
Family Room Main Level 22X18
Study/Office Room Main Level 13X10
Interior
Heating Central
Cooling One Central
Flooring Ceramic Tile, Wood
Inclusions Ceiling Fans, Washer Connection, Dryer Connection, Built-In Oven, Self-Cleaning Oven, Microwave Oven, Gas Cooking, Disposal, Dishwasher, Ice Maker Connection, Smoke Alarm, Gas Water Heater, Garage Door Opener, Smooth Cooktop, Down Draft, Solid Counter Tops, Custom Cabinets
Heat Source Natural Gas
Exterior
Exterior Feature Deck/Balcony, Privacy Fence, Sprinkler System, Double Pane Windows, Has Gutters, Mature Trees
Parking Features Two Car Garage, Attached
Pool None
Amenities Available Controlled Access, Park/Playground, Jogging Trails
Roof Type Composition
Private Pool N
Building
Lot Description On Greenbelt, Water View, Mature Trees (ext feat)
Faces North,West
Foundation Slab
Sewer Sewer System
Water Water System
Construction Status Pre-Owned
Schools
Elementary Schools May
Middle Schools Stinson Katherine
High Schools Louis D Brandeis
School District Northside
Others
Acceptable Financing Conventional, FHA, VA, TX Vet, Cash
Listing Terms Conventional, FHA, VA, TX Vet, Cash






