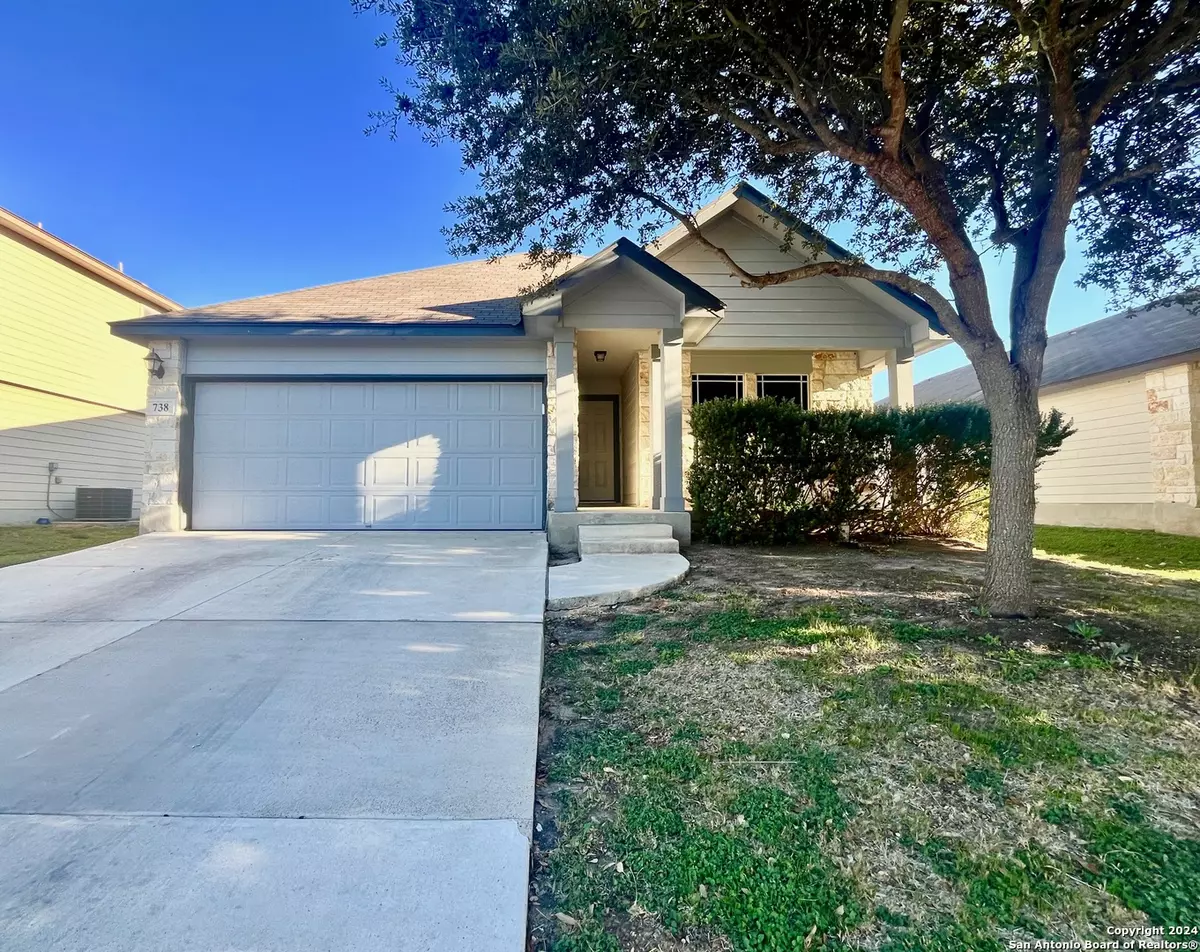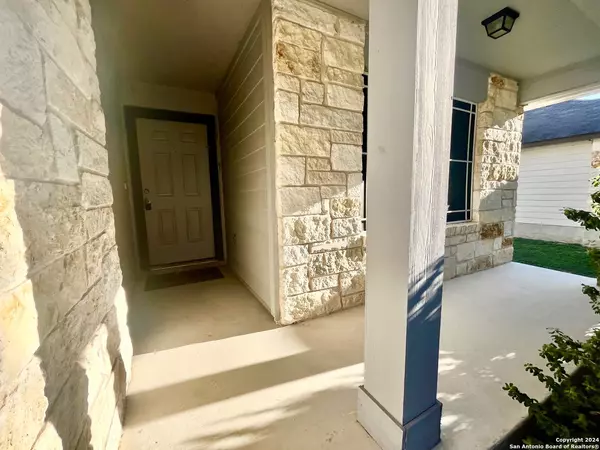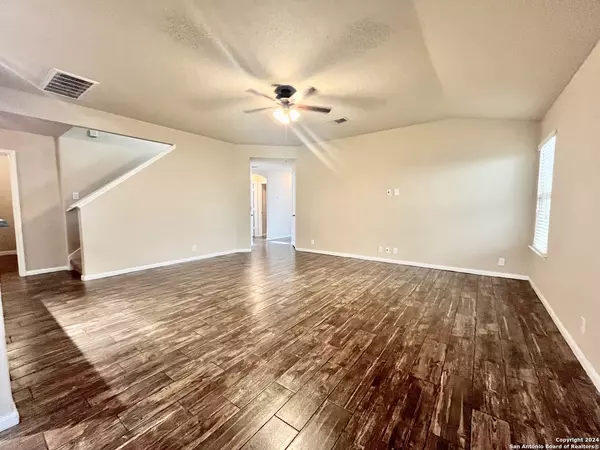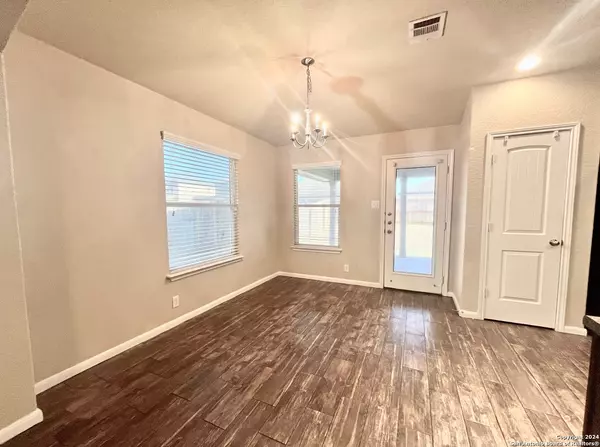4 Beds
3 Baths
2,001 SqFt
4 Beds
3 Baths
2,001 SqFt
Key Details
Property Type Single Family Home, Other Rentals
Sub Type Residential Rental
Listing Status Active
Purchase Type For Rent
Square Footage 2,001 sqft
Subdivision Avery Park
MLS Listing ID 1834608
Style Two Story,Contemporary
Bedrooms 4
Full Baths 3
Year Built 2013
Lot Size 6,229 Sqft
Property Description
Location
State TX
County Guadalupe
Area 2707
Rooms
Master Bathroom Main Level 12X14 Tub/Shower Separate, Double Vanity, Garden Tub
Master Bedroom Main Level 18X16 DownStairs, Walk-In Closet, Ceiling Fan, Full Bath
Bedroom 2 Main Level 12X13
Bedroom 3 Main Level 12X11
Bedroom 4 2nd Level 12X11
Living Room Main Level 25X30
Kitchen Main Level 12X14
Interior
Heating Central
Cooling Two Central
Flooring Carpeting, Ceramic Tile
Fireplaces Type Not Applicable
Inclusions Ceiling Fans, Washer Connection, Dryer Connection, Self-Cleaning Oven, Microwave Oven, Stove/Range, Refrigerator, Disposal, Dishwasher, Ice Maker Connection, Water Softener (owned), Smoke Alarm, Electric Water Heater, Garage Door Opener, Plumb for Water Softener, Carbon Monoxide Detector, 2+ Water Heater Units, City Garbage service
Exterior
Exterior Feature Stone/Rock, Siding, 1 Side Masonry
Parking Features Two Car Garage, Attached
Fence Patio Slab, Covered Patio, Privacy Fence, Double Pane Windows, Solar Screens
Pool None
Roof Type Composition
Building
Foundation Slab
Sewer Sewer System
Schools
Elementary Schools Clear Spring
Middle Schools Canyon
High Schools Canyon
School District Comal
Others
Pets Allowed Yes
Miscellaneous Broker-Manager,Also For Sale,Cluster Mail Box






