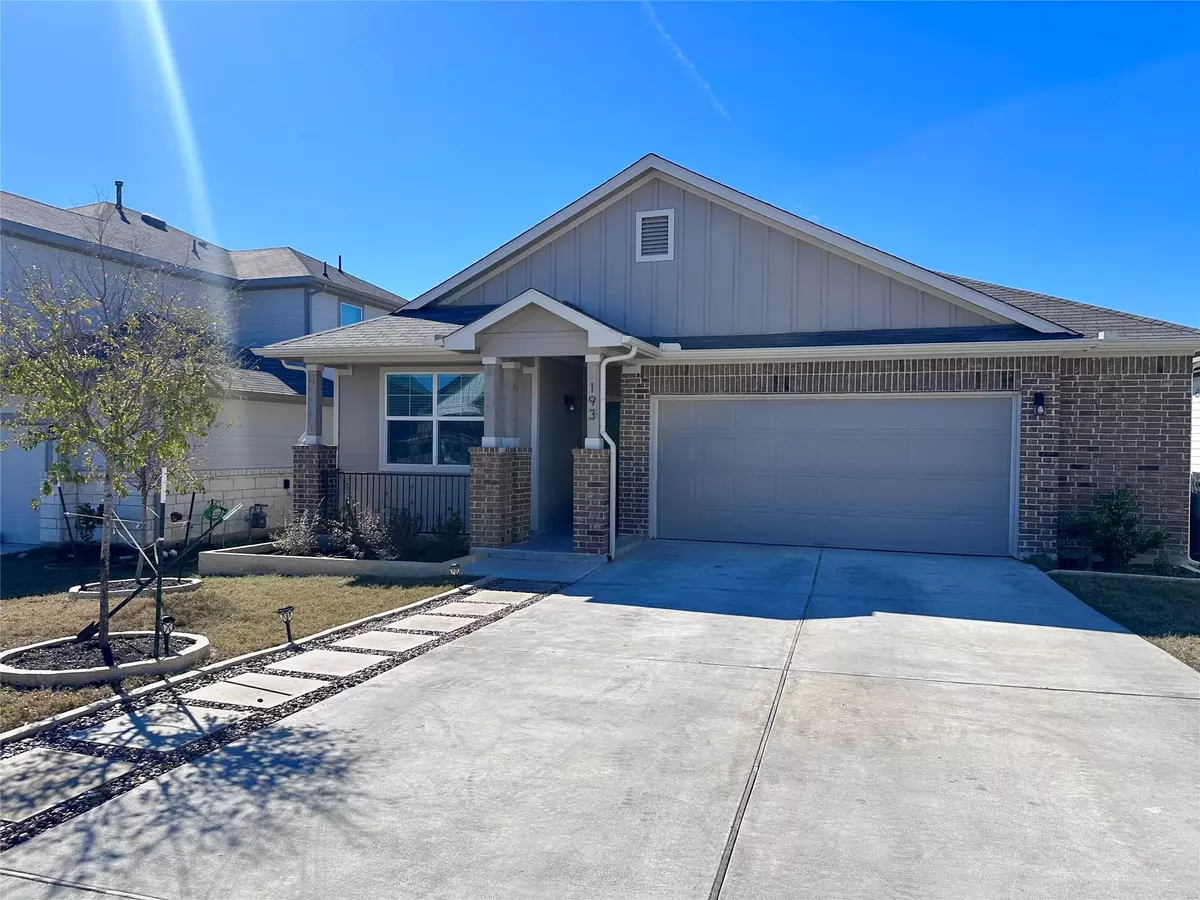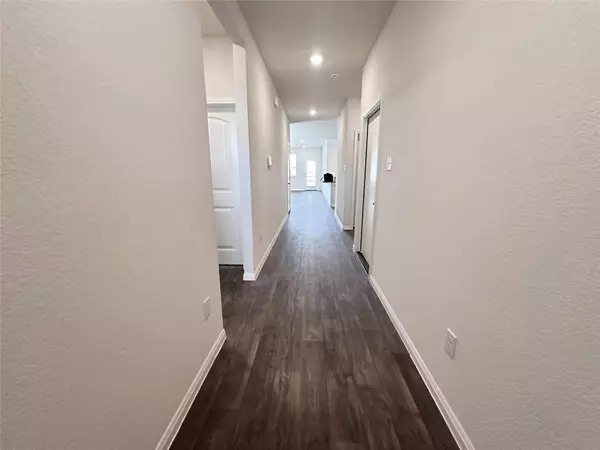4 Beds
2 Baths
1,853 SqFt
4 Beds
2 Baths
1,853 SqFt
Key Details
Property Type Single Family Home
Sub Type Single Family Residence
Listing Status Active
Purchase Type For Rent
Square Footage 1,853 sqft
Subdivision Dr Horton
MLS Listing ID 7158649
Style 1st Floor Entry,Low Rise (1-3 Stories),No Adjoining Neighbor
Bedrooms 4
Full Baths 2
Originating Board actris
Year Built 2023
Property Description
The kitchen seamlessly flows into the dining area and a generously sized family room, creating an inviting space for gatherings. The additional bedrooms are situated at the front of the home, while the private main suite is located off the family room. The main suite includes two expansive walk-in closets, providing ample storage.
Step outside to enjoy a large covered patio, complemented by full-yard irrigation and sod for a lush, low-maintenance landscape. This home also features our exclusive HOME IS CONNECTED base package, which includes Alexa Voice control, a front doorbell, a smart deadbolt lock, a central home hub, smart light switches, and a programmable thermostat for modern convenience.
Additional highlights include a desirable longer homesite, a scenic backyard view, and double walk-in closets in the primary suite.
Location
State TX
County Hays
Rooms
Main Level Bedrooms 4
Interior
Interior Features Granite Counters, Double Vanity, Open Floorplan, Primary Bedroom on Main, Two Primary Closets, Walk-In Closet(s)
Cooling Central Air
Flooring Carpet, Laminate
Fireplace No
Appliance Dishwasher, Disposal, Dryer, Freezer, Ice Maker, Microwave, Oven, Refrigerator, Stainless Steel Appliance(s), Washer, Water Heater
Exterior
Exterior Feature Balcony, Private Yard
Garage Spaces 2.0
Pool None
Community Features None
Utilities Available Cable Available, Electricity Available, High Speed Internet, Phone Available, Sewer Available, Water Available
Total Parking Spaces 6
Private Pool No
Building
Lot Description Back Yard
Faces Southwest
Sewer See Remarks
Level or Stories One
New Construction No
Schools
Elementary Schools Susie Fuentes
Middle Schools Armando Chapa
High Schools Lehman
School District Hays Cisd
Others
Pets Allowed No Weight Limit, No Restrictions, Negotiable
Num of Pet 3
Pets Allowed No Weight Limit, No Restrictions, Negotiable






