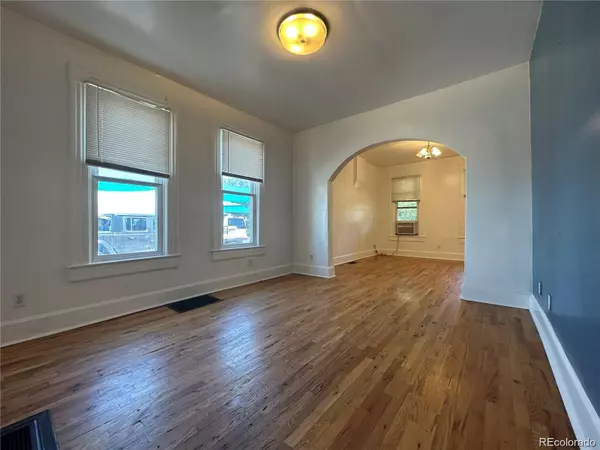6 Beds
7 Baths
2,913 SqFt
6 Beds
7 Baths
2,913 SqFt
Key Details
Property Type Single Family Home
Sub Type Single Family Residence
Listing Status Active
Purchase Type For Sale
Square Footage 2,913 sqft
Price per Sqft $360
Subdivision Baker
MLS Listing ID 5575353
Style Traditional
Bedrooms 6
Full Baths 5
Half Baths 2
HOA Y/N No
Abv Grd Liv Area 2,548
Originating Board recolorado
Year Built 1900
Annual Tax Amount $7,350
Tax Year 2023
Lot Size 6,098 Sqft
Acres 0.14
Property Sub-Type Single Family Residence
Property Description
Location
State CO
County Denver
Zoning G-MU-5
Rooms
Basement Finished, Partial
Main Level Bedrooms 3
Interior
Interior Features Eat-in Kitchen, Granite Counters
Heating Forced Air, Natural Gas
Cooling Air Conditioning-Room
Flooring Laminate, Tile, Vinyl, Wood
Fireplace N
Appliance Dishwasher, Disposal, Dryer, Gas Water Heater, Microwave, Oven, Range, Refrigerator, Washer
Laundry In Unit
Exterior
Exterior Feature Balcony, Private Yard
Fence Full
Utilities Available Cable Available, Electricity Available, Electricity Connected, Natural Gas Available, Natural Gas Connected, Phone Available
Roof Type Composition
Total Parking Spaces 6
Garage No
Building
Lot Description Corner Lot, Level
Sewer Public Sewer
Water Public
Level or Stories Two
Structure Type Brick
Schools
Elementary Schools Dora Moore
Middle Schools Grant
High Schools South
School District Denver 1
Others
Senior Community No
Ownership Individual
Acceptable Financing 1031 Exchange, Cash, Conventional, Jumbo
Listing Terms 1031 Exchange, Cash, Conventional, Jumbo
Special Listing Condition None

6455 S. Yosemite St., Suite 500 Greenwood Village, CO 80111 USA






