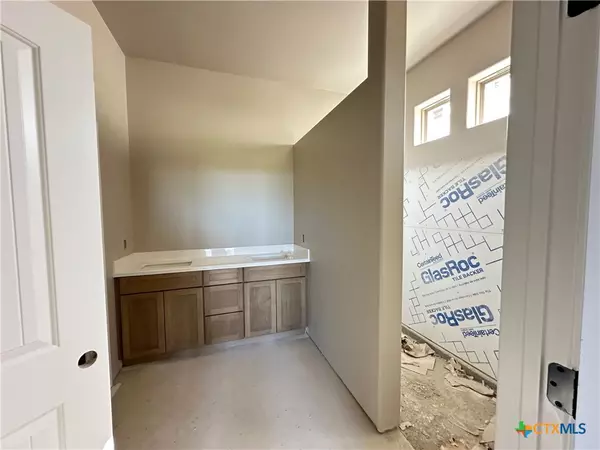4 Beds
2 Baths
2,128 SqFt
4 Beds
2 Baths
2,128 SqFt
Key Details
Property Type Single Family Home
Sub Type Single Family Residence
Listing Status Active
Purchase Type For Sale
Square Footage 2,128 sqft
Price per Sqft $218
Subdivision Bella Terra
MLS Listing ID 567237
Style Traditional
Bedrooms 4
Full Baths 2
Construction Status Under Construction
HOA Fees $350/ann
HOA Y/N Yes
Year Built 2025
Lot Size 0.256 Acres
Acres 0.256
Property Description
The living area is highlighted by beautiful, beamed ceilings creating a warm and inviting atmosphere that's perfect for relaxation and entertaining.
The heart of the Wimberley is its enormous kitchen island, perfect for meal prep and casual dining, complemented by quartz countertops, a built-in oven and gas cooktop that make cooking for family gatherings a breeze.
Whether you're cooking in the gourmet kitchen or unwinding in the living room, the Wimberley plan is designed to meet all your needs with style and comfort.
The master bedroom in the Wimberley plan is a serene retreat. The master bath is designed for luxury and convenience, offering a spacious walk-in shower and a large walk-in closet, providing ample storage and organization. This well-appointed space ensures that every day begins and ends in comfort and style.
Bella Terra is convenient to schools, shopping, restaurants, and BSW Hospital. Residents will enjoy the use of the community playground and swimming pool that will be completed just in time for Summer!
Location
State TX
County Bell
Interior
Interior Features Beamed Ceilings, Ceiling Fan(s), Crown Molding, Double Vanity, Entrance Foyer, Open Floorplan, Pull Down Attic Stairs, Recessed Lighting, Split Bedrooms, Shower Only, Separate Shower, Tub Shower, Walk-In Closet(s), Custom Cabinets, Kitchen Island, Kitchen/Family Room Combo, Kitchen/Dining Combo, Pantry
Heating Central, Electric, Heat Pump
Cooling Central Air, Electric
Flooring Carpet, Ceramic Tile
Fireplaces Type None
Fireplace No
Appliance Dishwasher, Gas Cooktop, Disposal, Gas Water Heater, Oven, Plumbed For Ice Maker, Range Hood, Vented Exhaust Fan, Some Gas Appliances, Built-In Oven, Cooktop, Microwave
Laundry Inside, Laundry Room
Exterior
Exterior Feature Covered Patio, Porch
Garage Spaces 3.0
Garage Description 3.0
Fence Back Yard, Privacy
Pool Community, In Ground
Community Features Playground, Community Pool
Utilities Available Cable Available, Fiber Optic Available, Natural Gas Available, Trash Collection Public
View Y/N No
Water Access Desc Public
View None
Roof Type Composition,Shingle
Porch Covered, Patio, Porch
Building
Story 1
Entry Level One
Foundation Slab
Sewer Public Sewer
Water Public
Architectural Style Traditional
Level or Stories One
Construction Status Under Construction
Schools
School District Temple Isd
Others
HOA Name Bella Terra HOA
Tax ID 506250
Security Features Smoke Detector(s)
Acceptable Financing Cash, Conventional, FHA, Texas Vet, VA Loan
Listing Terms Cash, Conventional, FHA, Texas Vet, VA Loan
Special Listing Condition Builder Owned







