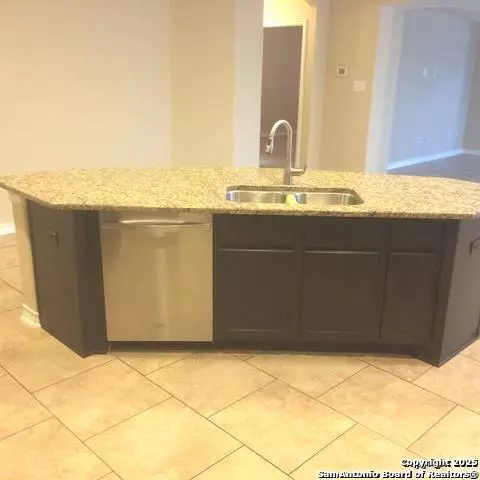4 Beds
3 Baths
2,622 SqFt
4 Beds
3 Baths
2,622 SqFt
Key Details
Property Type Single Family Home, Other Rentals
Sub Type Residential Rental
Listing Status Active
Purchase Type For Rent
Square Footage 2,622 sqft
Subdivision Presidio
MLS Listing ID 1835877
Style Two Story
Bedrooms 4
Full Baths 3
Year Built 2012
Lot Size 5,662 Sqft
Property Description
Location
State TX
County Bexar
Area 1801
Rooms
Master Bathroom Main Level 9X10 Tub/Shower Separate, Separate Vanity
Master Bedroom Main Level 17X12 DownStairs
Bedroom 2 Main Level 12X10
Bedroom 3 Main Level 10X11
Bedroom 4 2nd Level 13X12
Living Room Main Level 16X16
Dining Room Main Level 16X8
Kitchen Main Level 13X12
Study/Office Room Main Level 11X13
Interior
Heating Central
Cooling Two Central
Flooring Carpeting, Ceramic Tile
Fireplaces Type Not Applicable
Inclusions Ceiling Fans, Chandelier, Washer Connection, Dryer Connection, Microwave Oven, Gas Cooking, Disposal, Dishwasher, Smoke Alarm, Gas Water Heater, Garage Door Opener, Custom Cabinets, Carbon Monoxide Detector
Exterior
Exterior Feature Stucco
Parking Features Two Car Garage
Pool None
Roof Type Tile
Building
Foundation Slab
Water Water System
Schools
Elementary Schools Blattman
Middle Schools Rawlinson
High Schools Clark
School District Northside
Others
Pets Allowed Yes
Miscellaneous Broker-Manager






