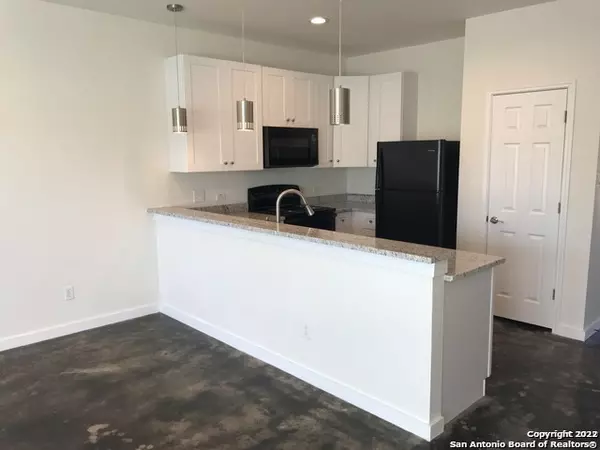3 Beds
2 Baths
1,225 SqFt
3 Beds
2 Baths
1,225 SqFt
Key Details
Property Type Single Family Home, Other Rentals
Sub Type Residential Rental
Listing Status Active
Purchase Type For Rent
Square Footage 1,225 sqft
Subdivision Crestway Heights
MLS Listing ID 1836056
Style Two Story
Bedrooms 3
Full Baths 2
Year Built 2019
Lot Size 0.270 Acres
Property Description
Location
State TX
County Bexar
Area 1600
Rooms
Master Bathroom 2nd Level 8X16 Tub/Shower Combo, Tub Only, Single Vanity
Master Bedroom 2nd Level 13X15 Upstairs, Ceiling Fan, Full Bath
Bedroom 2 2nd Level 13X15
Bedroom 3 2nd Level 13X15
Living Room Main Level 15X15
Dining Room Main Level 10X10
Kitchen Main Level 5X5
Interior
Heating Central
Cooling One Central
Flooring Ceramic Tile, Laminate
Fireplaces Type Not Applicable
Inclusions Ceiling Fans, Washer Connection, Dryer Connection, Cook Top, Self-Cleaning Oven, Stove/Range, Disposal, Dishwasher, Trash Compactor, Smoke Alarm, City Garbage service
Exterior
Exterior Feature Cement Fiber
Parking Features One Car Garage
Pool None
Roof Type Composition
Building
Foundation Slab
Sewer Sewer System, City
Water Water System, City
Schools
Elementary Schools Montgomery
Middle Schools White Ed
High Schools Roosevelt
School District North East I.S.D
Others
Pets Allowed Negotiable
Miscellaneous Not Applicable






