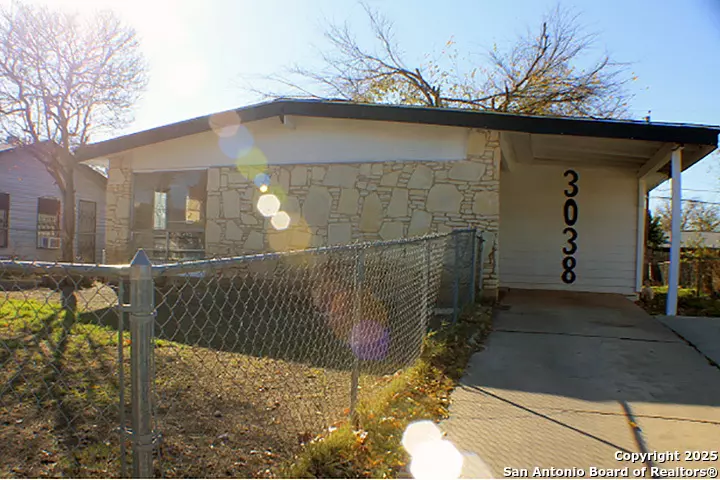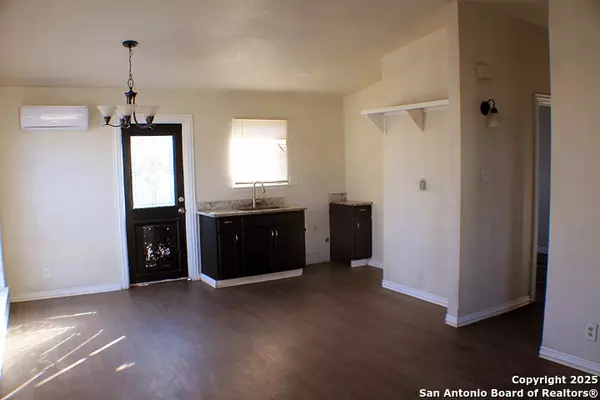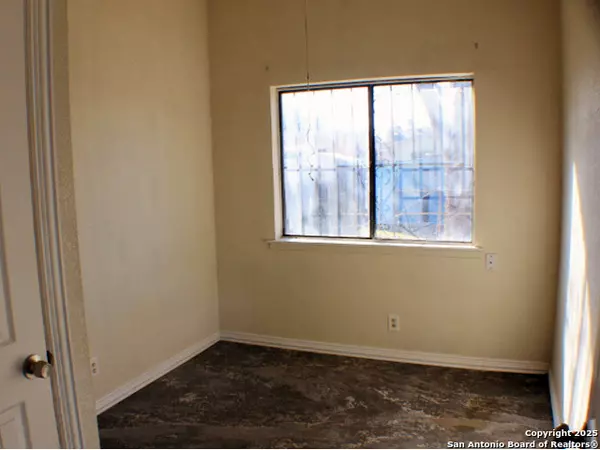4 Beds
2 Baths
1,042 SqFt
4 Beds
2 Baths
1,042 SqFt
Key Details
Property Type Single Family Home
Sub Type Single Residential
Listing Status Active
Purchase Type For Sale
Square Footage 1,042 sqft
Price per Sqft $153
Subdivision Palo Alto Est
MLS Listing ID 1836150
Style One Story,Other
Bedrooms 4
Full Baths 2
Construction Status Pre-Owned
Year Built 1969
Annual Tax Amount $3,077
Tax Year 2024
Lot Size 6,621 Sqft
Property Description
Location
State TX
County Bexar
Area 2100
Rooms
Master Bathroom Main Level 4X10 Shower Only, Single Vanity
Master Bedroom Main Level 10X15 DownStairs, Outside Access, Ceiling Fan, Full Bath
Bedroom 2 Main Level 8X10
Bedroom 3 Main Level 8X11
Bedroom 4 Main Level 9X11
Living Room Main Level 10X12
Dining Room Main Level 5X6
Kitchen Main Level 5X7
Interior
Heating Central
Cooling Other
Flooring Carpeting, Vinyl
Inclusions Ceiling Fans, Washer Connection, Dryer Connection, Stove/Range, Gas Cooking, Gas Water Heater
Heat Source Natural Gas
Exterior
Parking Features None/Not Applicable
Pool None
Amenities Available None
Roof Type Composition
Private Pool N
Building
Foundation Slab
Water Water System
Construction Status Pre-Owned
Schools
Elementary Schools Benavidez
Middle Schools Dwight
High Schools South San Antonio
School District South San Antonio.






