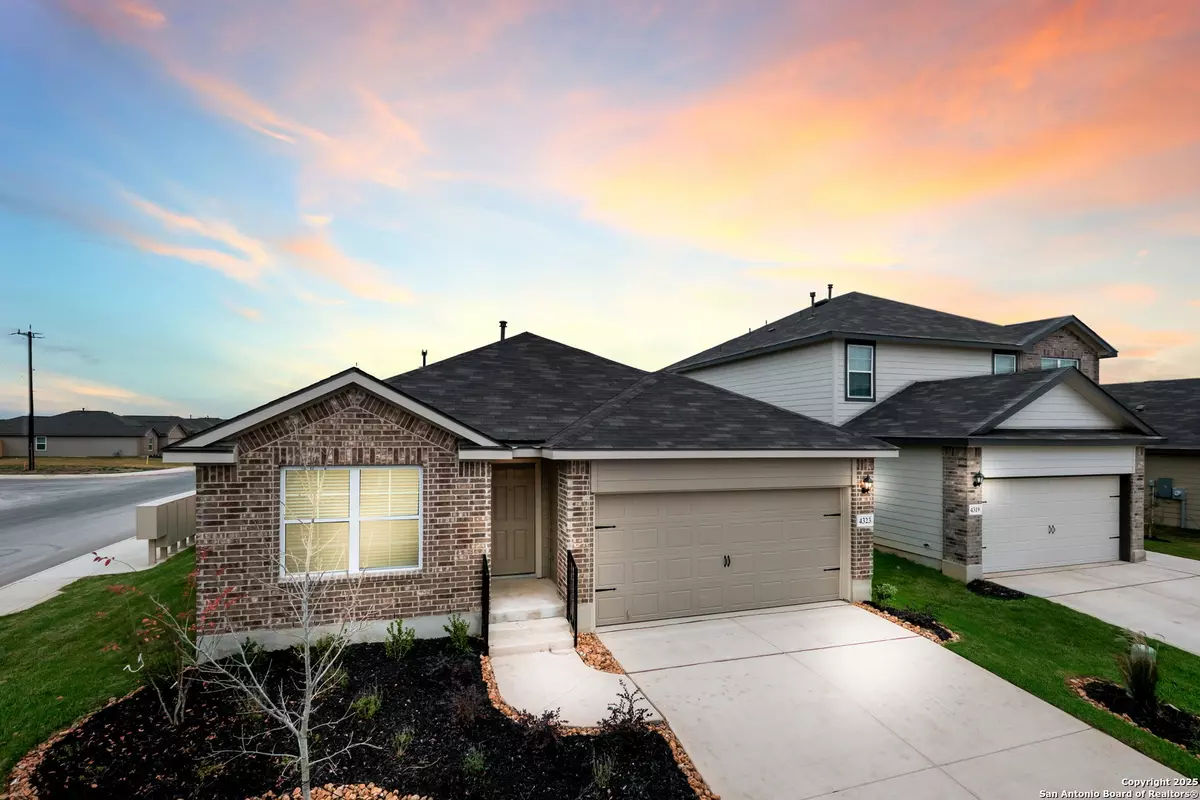4 Beds
2 Baths
1,703 SqFt
4 Beds
2 Baths
1,703 SqFt
Key Details
Property Type Single Family Home, Other Rentals
Sub Type Residential Rental
Listing Status Active
Purchase Type For Rent
Square Footage 1,703 sqft
Subdivision Preserve At Medina
MLS Listing ID 1836176
Style One Story,Two Story
Bedrooms 4
Full Baths 2
Year Built 2023
Lot Size 6,433 Sqft
Property Sub-Type Residential Rental
Property Description
Location
State TX
County Bexar
Area 2303
Rooms
Master Bathroom Tub/Shower Separate, Double Vanity, Garden Tub
Master Bedroom DownStairs
Dining Room Main Level 8X10
Interior
Heating Central
Cooling One Central
Flooring Wood
Fireplaces Type Not Applicable
Inclusions Ceiling Fans, Washer, Dryer, Self-Cleaning Oven, Microwave Oven, Stove/Range, Gas Cooking, Refrigerator, Disposal, Dishwasher, Ice Maker Connection, Vent Fan, Smoke Alarm, Pre-Wired for Security, Gas Water Heater, Garage Door Opener, City Garbage service
Exterior
Exterior Feature Brick, Siding, 1 Side Masonry
Parking Features Two Car Garage
Fence Patio Slab, Covered Patio, Sprinkler System, Double Pane Windows
Pool None
Roof Type Composition
Building
Lot Description On Greenbelt, County View
Foundation Slab
Sewer City
Water City
Schools
Elementary Schools Spicewood Park
Middle Schools Mc Nair
High Schools Southwest
School District Southwest I.S.D.
Others
Pets Allowed Yes
Miscellaneous Lease Option






