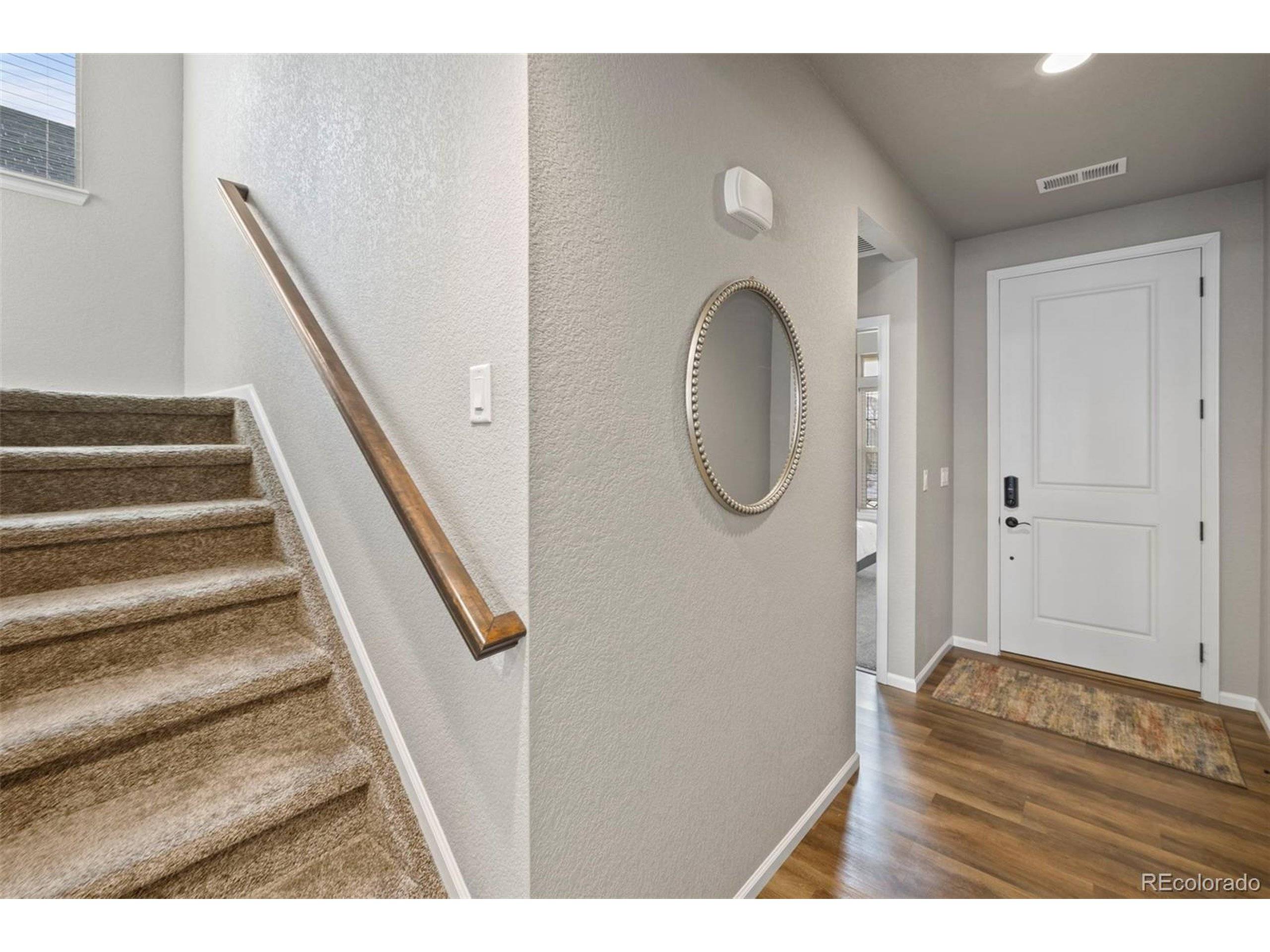2 Beds
2 Baths
2,219 SqFt
2 Beds
2 Baths
2,219 SqFt
OPEN HOUSE
Sat Apr 05, 1:00pm - 3:00pm
Key Details
Property Type Single Family Home
Sub Type Residential-Detached
Listing Status Active
Purchase Type For Sale
Square Footage 2,219 sqft
Subdivision Banning Lewis Ranch
MLS Listing ID 7791415
Bedrooms 2
Full Baths 2
HOA Fees $288/mo
HOA Y/N true
Abv Grd Liv Area 2,219
Originating Board REcolorado
Year Built 2023
Annual Tax Amount $2,836
Lot Size 4,791 Sqft
Acres 0.11
Property Sub-Type Residential-Detached
Property Description
The primary suite is a tranquil retreat with plush carpeting, a spacious walk-in closet, and a spa-like en-suite featuring dual granite vanities and a walk-in shower. A cozy second bedroom on the main floor includes a generous closet, while the second-floor loft provides flexible living space. Additional features include a main-floor laundry room, abundant natural light, and access to top-tier community amenities. Experience the best of Banning Lewis Ranch-schedule your tour today!
Location
State CO
County El Paso
Area Out Of Area
Zoning PUD AO
Rooms
Primary Bedroom Level Main
Bedroom 2 Main
Interior
Interior Features Walk-In Closet(s), Loft, Kitchen Island
Heating Forced Air
Cooling Central Air, Ceiling Fan(s)
Appliance Dishwasher, Microwave
Laundry Main Level
Exterior
Garage Spaces 2.0
Utilities Available Electricity Available, Cable Available
Roof Type Composition
Handicap Access Level Lot
Porch Patio
Building
Lot Description Level
Story 2
Sewer Other Water/Sewer, Community
Water Other Water/Sewer
Level or Stories Two
Structure Type Wood/Frame
New Construction false
Schools
Elementary Schools Rocky Mountain Classical Academy
Middle Schools Sky View
High Schools Vista Ridge
School District District 49
Others
Senior Community true
Special Listing Condition Private Owner







