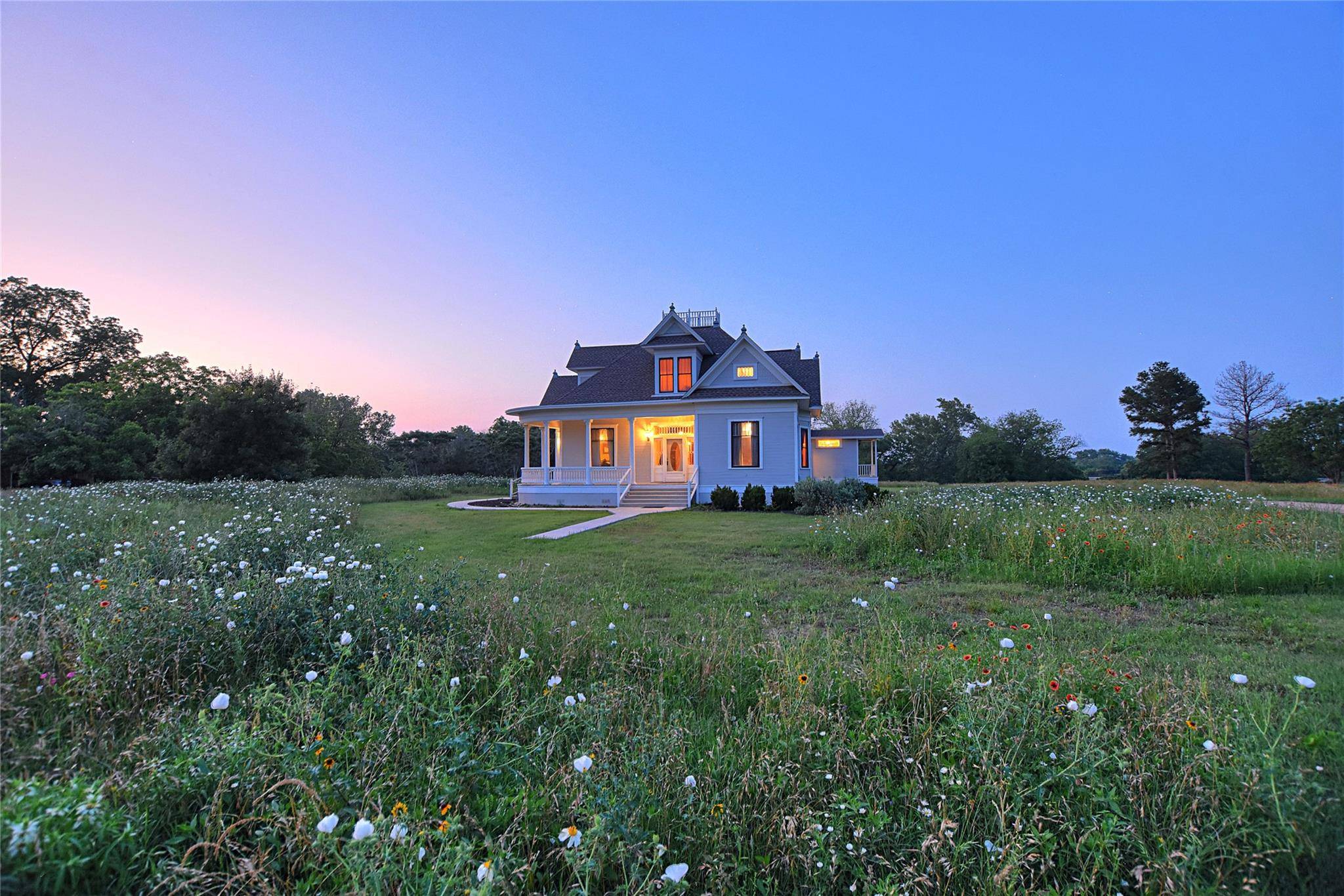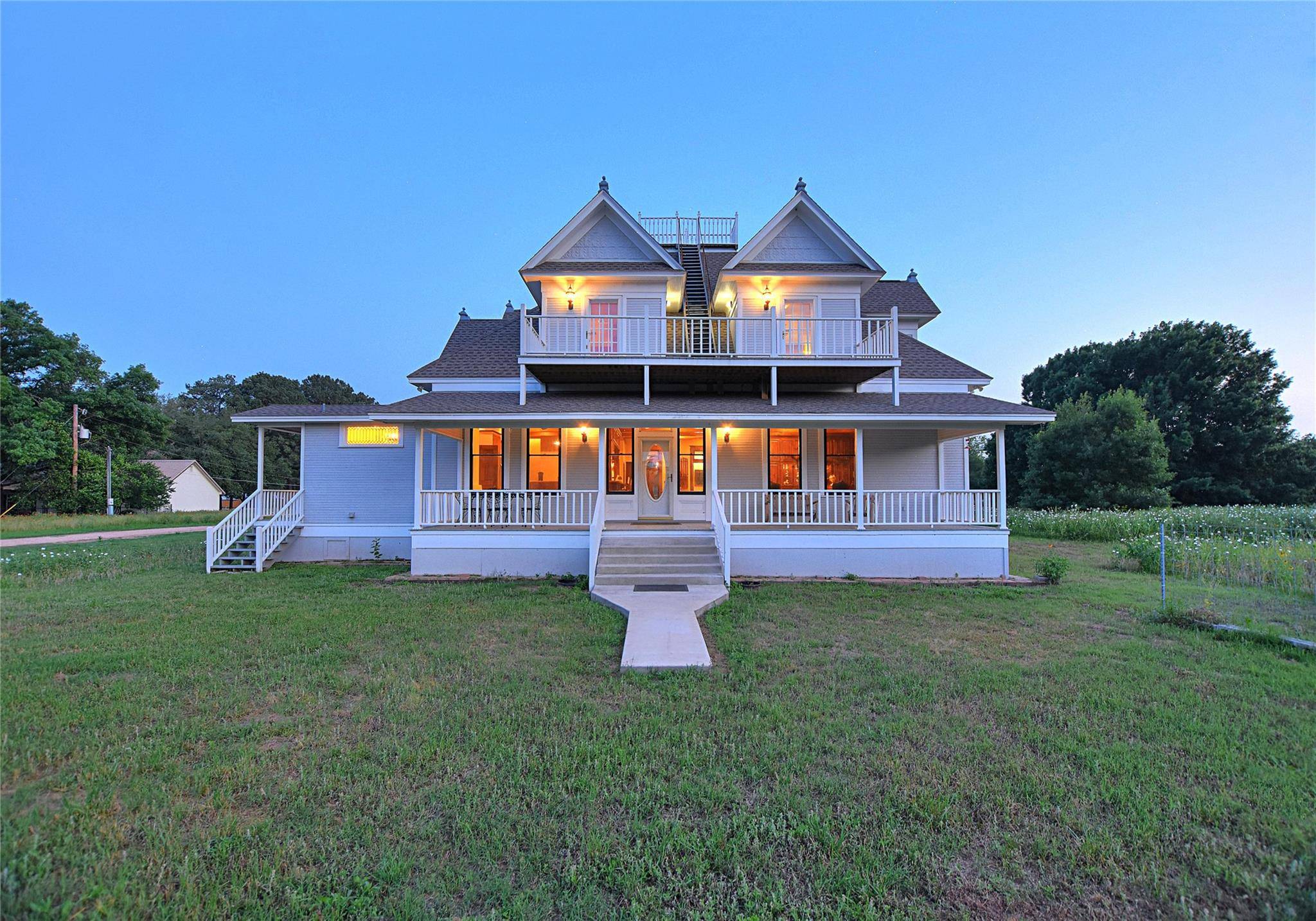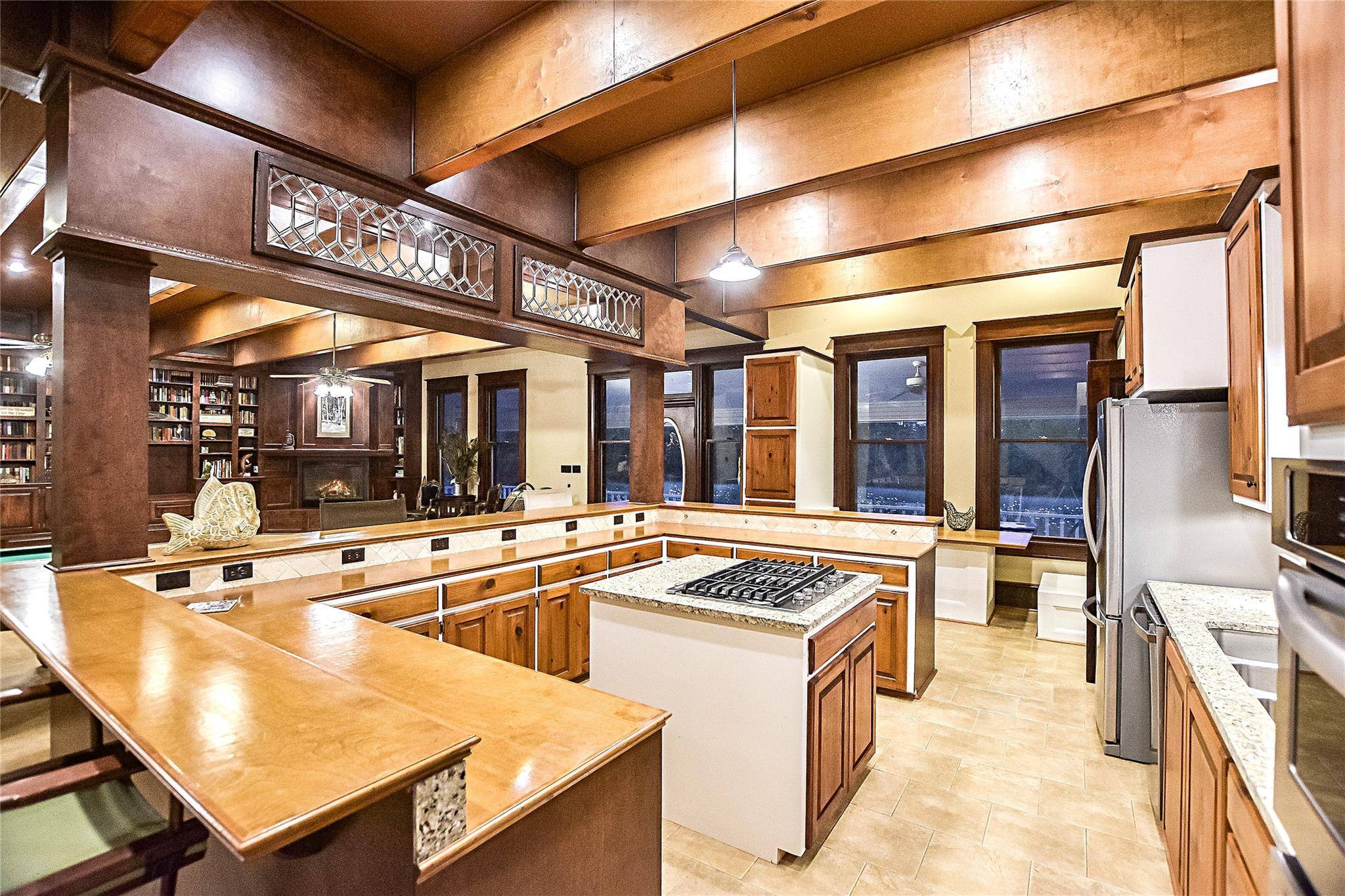3 Beds
3 Baths
4,249 SqFt
3 Beds
3 Baths
4,249 SqFt
Key Details
Property Type Single Family Home
Sub Type Single Family Residence
Listing Status Active
Purchase Type For Sale
Square Footage 4,249 sqft
Price per Sqft $458
Subdivision Thorn Add A46 Llomas
MLS Listing ID 3851418
Bedrooms 3
Full Baths 3
HOA Y/N No
Year Built 1903
Annual Tax Amount $12,367
Tax Year 2024
Lot Size 4.240 Acres
Acres 4.24
Lot Dimensions 66.14 x 885.3
Property Sub-Type Single Family Residence
Source actris
Property Description
Rich architectural details define this remarkable home, from the grand front porch to the elegant interior, which boasts high ceilings, original hardwood floors, and intricate moldings. The large kitchen, equipped with a gas stove and electric appliances, is ideal for preparing meals for family and guests, making it both a functional and stylish space.
Step outside onto the second-story deck, where breathtaking views await. The deck offers access to a widows walk—an elevated outdoor space where you can take in panoramic views of the river, surrounding landscape, and abundant wildlife. Whether watching the resident deer herd that regularly traipses through the property or marveling at the plentiful hummingbird population, this is the perfect spot to enjoy nature's beauty.
The expansive grounds are equally captivating, featuring a “pocket prairie” with native wildflowers and grasses, providing a sanctuary for migrating bees and butterflies. This habitat also restores the soil's health with deep-rooted plants. The river frontage is a tranquil retreat where one can fish, boat, or simply relax while taking in the beauty of the water.
This home effortlessly combines the elegance of historic architecture with the luxury of modern living, offering an exceptional opportunity to own one of Smithville's most iconic properties. Experience the best of history, nature, and unparalleled lifestyle in this extraordinary riverfront estate.
Location
State TX
County Bastrop
Interior
Interior Features Bookcases, Breakfast Bar, Built-in Features, Cedar Closet(s), Ceiling Fan(s), High Ceilings, Granite Counters, Crown Molding, High Speed Internet, Multiple Living Areas, Natural Woodwork, Recessed Lighting, Walk-In Closet(s)
Heating Heat Pump
Cooling Central Air
Flooring Carpet, Tile, Wood
Fireplaces Number 2
Fireplaces Type Family Room, Library
Fireplace No
Appliance Built-In Gas Oven, Built-In Gas Range, Dishwasher, Disposal, Exhaust Fan, Freezer, Gas Cooktop, Gas Range, Microwave, Free-Standing Gas Oven, Free-Standing Gas Range, Refrigerator, Washer/Dryer
Exterior
Exterior Feature Balcony
Fence None
Pool None
Community Features None
Utilities Available Electricity Connected
Waterfront Description River Front
View Panoramic, Pasture, River
Roof Type Composition,Shingle
Porch Front Porch, Porch, Rear Porch, Terrace
Total Parking Spaces 4
Private Pool No
Building
Lot Description Back Yard, Bluff, City Lot, Front Yard, Native Plants, Open Lot, Rolling Slope, Trees-Large (Over 40 Ft), Views
Faces South
Foundation Pillar/Post/Pier
Sewer Public Sewer
Water Public
Level or Stories Two
Structure Type Wood Siding
New Construction No
Schools
Elementary Schools Brown Primary
Middle Schools Smithville
High Schools Smithville
School District Smithville Isd
Others
Special Listing Condition Standard
Virtual Tour https://www.youtube.com/watch?v=8d5fObi6t94






