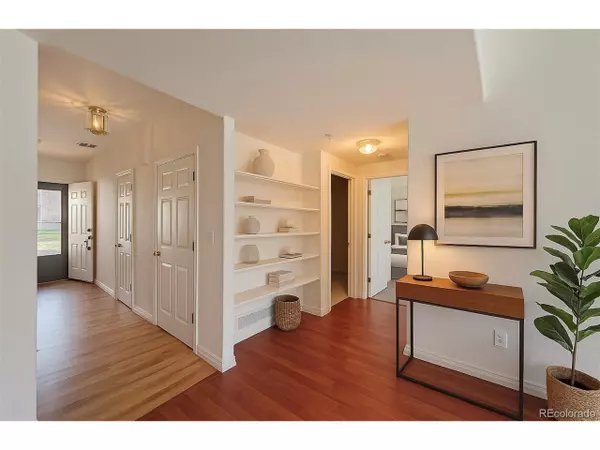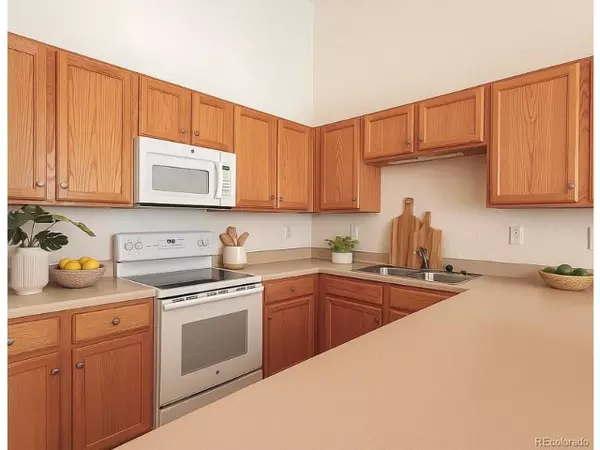2 Beds
3 Baths
1,580 SqFt
2 Beds
3 Baths
1,580 SqFt
Key Details
Property Type Townhouse
Sub Type Attached Dwelling
Listing Status Active
Purchase Type For Sale
Square Footage 1,580 sqft
Subdivision Ridge At Superior
MLS Listing ID 5998848
Style Contemporary/Modern
Bedrooms 2
Full Baths 1
Half Baths 1
Three Quarter Bath 1
HOA Fees $550/mo
HOA Y/N true
Abv Grd Liv Area 1,580
Year Built 1997
Annual Tax Amount $3,031
Property Sub-Type Attached Dwelling
Source REcolorado
Property Description
The kitchen includes newer appliances, a breakfast bar, and opens to a large covered patio overlooking peaceful green space - perfect for outdoor dining or morning coffee. The main floor also offers a secondary bedroom, three-quarter bath, and laundry room. Upstairs, the private primary suite features a walk-in closet and a luxurious 5-piece bath with soaking tub and separate shower.
Some windows have been replaced for added comfort and efficiency. Located close to scenic trails, shopping, and major highways, this home offers both tranquility and convenience.
Seller is offering owner-carry terms to well-qualified buyers. A rate buydown may also be available for buyers using traditional financing. Please contact the listing agent for details or to discuss options that may work best for you.
Location
State CO
County Boulder
Area Superior
Rooms
Primary Bedroom Level Upper
Bedroom 2 Main
Interior
Interior Features Cathedral/Vaulted Ceilings
Heating Forced Air
Cooling Central Air
Fireplaces Type Great Room, Single Fireplace
Fireplace true
Appliance Dishwasher, Washer, Dryer, Microwave, Disposal
Exterior
Exterior Feature Balcony
Garage Spaces 2.0
Roof Type Composition
Porch Patio
Building
Story 2
Sewer Other Water/Sewer, Community
Water Other Water/Sewer
Level or Stories Two
Structure Type Wood/Frame
New Construction false
Schools
Elementary Schools Boulder Community School/Integrated Studies
Middle Schools Eldorado K-8
High Schools Monarch
School District Boulder Valley Re 2
Others
HOA Fee Include Trash,Water/Sewer
Senior Community false
SqFt Source Assessor
Special Listing Condition Private Owner







