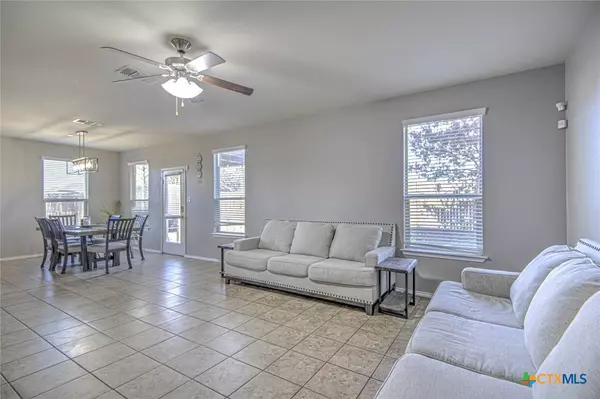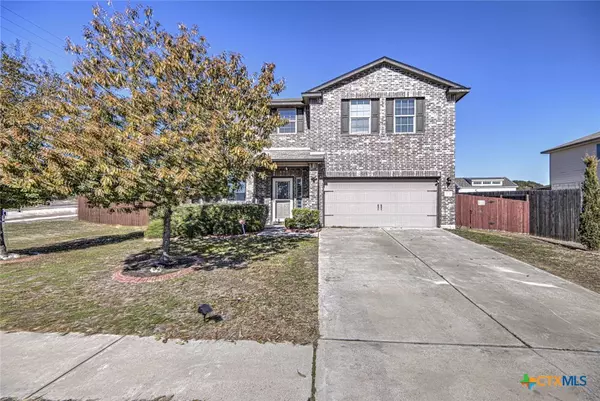4 Beds
3 Baths
2,450 SqFt
4 Beds
3 Baths
2,450 SqFt
Key Details
Property Type Single Family Home
Sub Type Single Family Residence
Listing Status Active
Purchase Type For Sale
Square Footage 2,450 sqft
Price per Sqft $129
Subdivision Cosper Ridge Estates Ph Two
MLS Listing ID 566955
Style Traditional
Bedrooms 4
Full Baths 2
Half Baths 1
Construction Status Resale
HOA Y/N No
Year Built 2014
Lot Size 10,702 Sqft
Acres 0.2457
Property Sub-Type Single Family Residence
Property Description
Well-maintained two-story home featuring 4 bedrooms, 2.5 bathrooms, and a versatile bonus room that can be used as an office, playroom, or additional living space. The main level offers a tiled floor throughout, providing a durable and easy-to-clean surface.
The kitchen includes granite countertops and a functional layout that connects to the dining area and living room, creating a comfortable flow for daily living and gatherings. A half bath is located on the main floor for added convenience.
Upstairs, all bedrooms are situated along with a loft area suitable for relaxing, hobbies, or a media setup. The primary suite includes a double vanity, soaking tub, and separate shower.
Exterior features include a lot that extends beyond the fenced backyard and no neighboring property on one side, offering a bit more outdoor space and privacy.
Located minutes from local schools, a convenience store, and major grocery and retail options, this property offers easy access to daily necessities.
Schedule a private tour to see how this home can meet your needs.
Location
State TX
County Bell
Interior
Interior Features All Bedrooms Up, Ceiling Fan(s), Separate/Formal Dining Room, Double Vanity, Eat-in Kitchen, Home Office, Multiple Living Areas, Multiple Dining Areas, Open Floorplan, Separate Shower, Upper Level Primary, Walk-In Closet(s), Granite Counters, Kitchen/Family Room Combo, Kitchen/Dining Combo, Pantry
Heating Central, Electric
Cooling Central Air, Electric, 1 Unit
Flooring Carpet, Tile
Fireplaces Type None
Fireplace No
Appliance Dishwasher, Electric Range, Refrigerator, Range Hood, Range
Laundry Washer Hookup, Electric Dryer Hookup, Main Level, Laundry Room
Exterior
Exterior Feature Porch, Storage
Parking Features Door-Single, Garage
Garage Spaces 2.0
Garage Description 2.0
Fence Full, Privacy, Wood
Pool None
Community Features None, Curbs
Utilities Available Electricity Available
View Y/N No
Water Access Desc Public
View None
Roof Type Composition,Shingle
Porch Covered, Porch
Building
Story 2
Entry Level Two
Foundation Slab
Sewer Public Sewer
Water Public
Architectural Style Traditional
Level or Stories Two
Additional Building Storage
Construction Status Resale
Schools
Elementary Schools Alice W. Douse Elementary School
Middle Schools Patterson Middle School
High Schools Chaparral High School
School District Killeen Isd
Others
Tax ID 438148
Acceptable Financing Cash, Conventional, FHA, VA Loan
Listing Terms Cash, Conventional, FHA, VA Loan
Virtual Tour https://mls-delivery.com/mls/Tom_McMahan_8/509-Curtis-Drive-Killeen-TX-USA/index.html







